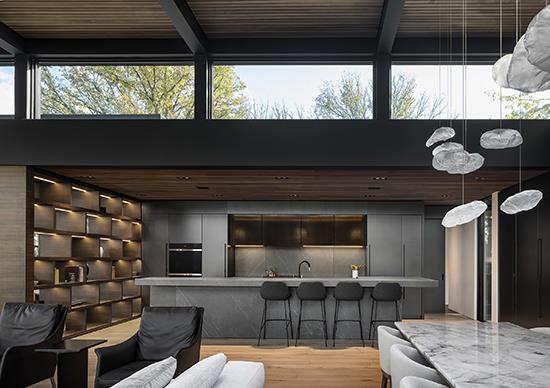Designer Forum: Living Lounge: Riverside retreat blends indoor elegance and outdoor ease – Aug/Sept 2025
By Sarah Secter
Nestled along the banks of Winnipeg’s Assiniboine River, Living Lounge redefines what it means to live with intention. Designed by Secter Architecture + Design, this hotel-inspired bungalow took top honors in Ceramics of Italy’s 2025 Tile Competition in the residential category-and for good reason. More than just a home, Living Lounge is a finely tuned experience, where architectural clarity, spatial fluidity and material precision work in harmony to blur the line between interior comfort and outdoor leisure.
The vision behind the project, which was completed in 2020, was both simple and bold: to create a space where boundaries-physical and visual-dissolve.
Porcelain sets the space
At the center of the home is a sculptural kitchen defined almost entirely by tile. Surfaces throughout this zone are wrapped in Laminam’s Pietra Grey Naturale slabs-sourced from the brand’s I Naturali collection-in a bold 64”x128” format and 12mm thickness. With a graphite-toned base and delicate slate veining inspired by grey calcite marble, Pietra Grey serves both as the aesthetic anchor and functional workhorse of the space.
The slabs create a continuous visual thread across countertops, the backsplash and the island face, allowing the kitchen to read as a unified volume rather than a collection of parts. This seamless application is no accident. By working with extra-large slabs, the design team was able to minimize grout lines and visual breaks-key to creating the minimalist, hotel lounge-inspired environment they envisioned.
The porcelain continues into custom features as well. A concealed bar area hides behind ultra-modern aluminum doors, its interior shelves also clad in Pietra Grey, echoing the larger elements of the kitchen. Even the spice cupboard carries the material story forward, with sliding doors fabricated from the same slab material. These details exemplify how tile can go beyond horizontal and vertical planes to become a 3D element of design.
While the kitchen acts as a centerpiece, the rest of the home is equally shaped by its porcelain choices. Flooring plays a particularly important role in maintaining the sense of continuity and calm that defines Living Lounge. Key transitional areas-including the entryway, laundry and powder room-are grounded in Mirage Ceramiche’s Glocal collection in Absolute Dark, a soft matte surface with contemporary tonal depth. The tiles, installed in a dramatic 4’x10’ format, emphasize the home’s linear flow and provide a tactile counterpoint to the polished interior finishes.
In these zones, the flooring acts almost like a neutral stage-quiet but commanding-allowing natural light and architectural geometry to take the lead. Yet its importance is felt in the way it ties one space to the next. The restrained palette of taupe, graphite and warm brown wood tones finds an anchor in this porcelain, which offers both visual depth and practical performance underfoot.
The powder room introduces an unexpected layer of texture with Mirage’s Quartziti collection in Mantle, used on the walls in a 24”x24” square format. The surface adds depth and subtle shadow play, standing out against the darker Glocal tiles on the floor while referencing the organic textures found in the home’s riverside surroundings. The same Quartziti collection in the color Glacier appears in the primary ensuite flooring, providing material continuity while adapting to the more private, spa-like atmosphere of the room.
Focus on architectural surfaces
Throughout the home, material choices are used to define zones instead of conventional walls. Open-plan layouts, abundant glazing and uninterrupted sightlines are all supported by the consistent use of tile. By allowing the same porcelain surface to wrap across floors, vertical panels and millwork, the designers achieved a minimalist cohesion that would have been difficult with traditional finishes like wood or drywall alone.
Furniture is deliberately restrained-low-profile, modern and finished in pale tones and natural woods-so the architectural surfaces and flooring can take center stage. Large windows frame views of the river and surrounding trees, while sliding glass doors open the main living space to a terrace designed for entertaining year-round. Even here, material choices echo the interior logic: durable, weather-resistant surfaces extend the visual and functional palette outdoors.
It’s clear that porcelain tile isn’t an accent in Living Lounge-it’s the structure and soul of the design. The large-format slabs eliminate visual noise and deliver continuity. The selection of finishes, from the moody Pietra Grey to the grounded Glocal and the textured Mantle, allows each space to express a slightly different character while maintaining harmony throughout the home.
Living Lounge also demonstrates how surface materials can support sustainable, long-term living. Porcelain tile is low-maintenance, fade-resistant and ideal for radiant heating, making it an especially smart choice in Winnipeg’s climate. The home’s material palette ensures that its visual clarity is matched by lasting durability.
The Author
Sarah Secter is the director of operations for Secter Architecture + Design in Winnipeg. She is also the founder of Secter Art Consulting, offering art consulting services and appraisals for some of Winnipeg’s most prominent corporate and residential collectors.
Related Topics:Mirage Floors, CERAMICS OF ITALY
