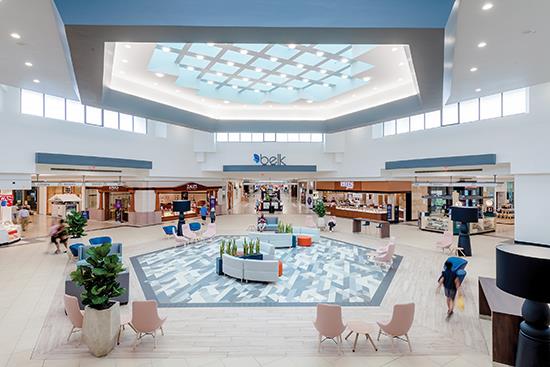Designer Forum: Architecture Design Collaborative draws inspiration from North Carolina beaches for Independence Mall design - April 2021
By Craig Chinn
Independence Mall is the dominant shopping mall in the Wilmington, North Carolina region. With more than one million square feet of retail space, more than 77 specialty stores and anchored by three department stores, this mall is a premier shopping experience. The center has undergone a significant redevelopment, including the conversion of a segment of the mall into an open-air shopping and dining destination.
Brookfield Properties Retail, the owner and operator of the shopping mall, and Architecture Design Collaborative (ADC), based in Laguna Hills, California, have been working collectively for years to reinvigorate and refresh mall properties across the United States. Strategies have varied from cosmetic refreshes to more extensive renovations, additions of amenities and complete redevelopments. ADC prides itself on approaching each design to celebrate the context and local culture of the community where the respective mall is located. In the case of Independence Mall, ADC drew inspiration from the mall’s proximity to the ocean by implementing elements of the beachfront scenery within the design.
REVIVING A MALL
The design for the center court aimed to modernize the space and engage shoppers, allowing guests to select seating options for various experiences. Elements of the beachfront-such as water, piers and sand-were used for the design concept.
Triangular tile pieces supplied by the Mondani Collection were cut from 12”x12” tiles on the diagonal and arranged to create a simple yet captivating geometric pattern. Various colors of neutral and blue tones were used in the pattern with alternating polished and matte finishes. To help facilitate a smooth installation, a sequence was formed for the contractor to follow. The layout of the floor was first divided into a grid with different segments. In an effort to make the repeating nature of the pattern unassuming, each segment was named and duplicated along its diagonal. Along the edges of the segment, the tiles alternate in color and reflectivity. With this simplified process, the contractor was able to follow an arrangement for a successful installation while hiding the repeated pattern to the passerby.
A channel of 8”x 48” wood-look plank tiles from Mirage’s porcelain collection Koru, in the color Peach, surrounds this sea of blue. These tiles take subtle design notes from an ocean pier and act as the transitioning point from water to land. The surrounding field tile was kept neutral and simple using 24”x24” Caesar Ceramic’s porcelain tile Tecnolito collection in Olympia to blend in with the existing concourse corridor tile, which alludes to the sand along the coastline.
The result is that, as guests walk by, the tile glistens with each step, emulating the rippling of water in the sunlight. A dynamic experience is created throughout the center court with this unique effect.
Throughout the concourse areas of the mall, rugs were created using carpet tile from Patcraft’s Subtle Impressions and Crafted Surface collections, which continue the beachfront concept with hues of blue. Reimagining the center court and concourse areas with a new variety of seating options also creates separate zones for guests to gather in a calming environment.
DELICIOUS TILE
In the food court, an existing sea of chairs among a monotonous pattern of tile was reimagined to create a more inviting and hospitality ambience for the space.
During the design, the food court was divided into four quadrants, and the designers created an intimate dining experience within each region. New banquette seating, surrounded by a mix of two-top, four-top and high-top tables, offers a variety of seating options for guests to enjoy. Within the four quadrants, 40”x40” large-format porcelain tiles from Vestige incorporate an artistic approach to the ocean theme with blue accents and
resemble an intricately patterned rug. These Spanish porcelain tiles introduce a novel screen-printed technology to emulate intricate designs on a classic tile surface. Utilizing these large, elegant tiles softened the floor and added to the sense of hospitality in the space, while still maintaining commercial grade durability and functionality in a food court setting.
Surrounding that are 6”x24” tiles from Caesar’s Tecnolito collection in Bay, which act as tassels around the rug and a transition to the rest of the floor design. At the crossroads between the four quadrants, 24”x24” tiles from Caesar’s Tecnolito in Olympia were used to complement the scheme from the center court and create a subtle transition between the new and existing concourse tile.
The overall tile layout also helps the property maintenance by providing a guideline for aligning and resetting furniture, useful for cleaning or clearing of the space after events.
Overall, the design features warm tones and dark accents that tie in with the other improvements throughout the rest of the property. Additionally, new furniture introduces pops of color and decorative screens add privacy to the dining areas and differentiate the food court from the rest of the mall.
COLLABORATION IS KEY
Porcelain work requires several layers of design thought and input from various stakeholders. ADC has mastered this process by collaborating with everyone involved at the start of the project. This ensures the tile selection looks great, holds up well for the use of the space, has required longevity and functions well for the property and day-to-day activities.
The overall design theme or direction must fit the property in terms of context and guest demographics to be sure a harmonious design is accomplished. Working together as a team with the property owner, management, general contractor, tile vendors/suppliers and city officials is key to a successful project.
Copyright 2021 Floor Focus
Related Topics:Mirage Floors
