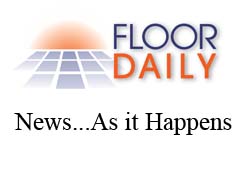World Market Center Launches Phase Three Leasing C
Las Vegas, NV, October 17, 2005--With construction well underway on Building Two and the showroom space 90% leased, World Market Center officials are launching the leasing campaign for the third building. Building Three is slated to be the largest and most diversified showroom structure planned for the 12 million square foot home furnishings campus. Next week World Market Center officials will launch a new, marketing and sales campaign for Building Three. Kicking off in Furniture/Today and HFN’s Oct. 17 issues, the 20-page advertisement highlights the distinguishing features of the 20-story, 2 million square foot structure, planned to open in 2008. Chief among these features is the integration of exhibitors from many new segments of the home furnishings industry that have contacted Las Vegas Market officials, eager to become part of the growing campus. In Phase Three, these industry sectors will be represented in a more concentrated fashion than prior buildings with floors totally dedicated to distinct categories. Once complete in 2008, the first three buildings will total nearly 5 million square feet of permanent and temporary home furnishings showrooms across all industry segments. “We are bringing the best of each market segment to this building and under one roof,” said Jack Kashani, managing partner of World Market Center. “Such diversification allows manufacturers to cross-sell and cross-merchandise in a whole new way, and will expand business opportunities for them to reach new buyers across all industry segments.” Designed to be the most diversified showroom structure yet, Building Three will allow significant growth opportunities for sectors of the industry that World Market Center already caters to such as furniture and decorative accessories, including major expansion opportunities for lighting and floor coverings. In addition, officials plan to introduce totally new categories such as textile companies, contemporary goods and floral/seasonal products to the growing make-up of suppliers at Las Vegas Market. The first three floors of the building will serve as year round showrooms and will feature a number of well known, high end designer lines that are found at some of the best design centers around the country. Furthermore, there are also two floors dedicated to Market Suites, comprising about 200,000 square feet of flexible temporary space that can accommodate a range of juried products and exhibitors. “The building was designed to be complementary to the trends in retailing, which has become much more diversified in terms of its merchandising strategy,” added Shawn Samson managing partner of World Market Center. “World Market Center is accommodating the changing needs of buyers with a larger, more diversified building where retailers can, in one destination, fulfill multiple product needs.” “The third building is by far the most diverse line-up and will make World Market Center, and its suppliers, a true “one-stop shopping” destination for buyers. At almost 5 million square feet in the next few years, Las Vegas Market will be poised to deliver the quality, range and depth of products in all categories,” added Dave Palmer, general manager of World Market Center. In addition to product diversification and segmentation, the third building features a contemporary architectural design and boasts many state-of-the-art technologies, amenities and conveniences. Each level of the building, totaling 100,000 square feet, offers open, easy to walk floor plan with optimum racetrack circulation as well as sky bridges connecting to other buildings. Rounding out the amenities of the building are “smart” building technologies, wi-fi access, full service cafes, Internet lounges, ample parking, easy access loading docks, freight elevators and much more.
Related Topics:Coverings
