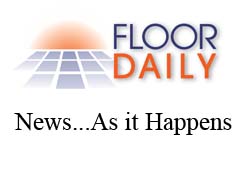Green Building Council Makes Office Green
Washington, DC, November 22--It only made sense that the U.S. Green Building Council resides in a green office. In merely three years, the number of USGBC employees has grown from five to more than 40, with plans to double that number next year. And who better in the industry to practice what they preach by trying out their own system? So in the fall of 2003, the USGBC expanded their Washington D.C. headquarters upwards (to the ninth floor), as part of the Leadership in Energy and Environmental Design for Commercial Interiors (LEED-CI) pilot program. By April, more than a dozen employees moved into the space. Because the USGBC is a tenant of an office space originally constructed in 1978, the organization was previously unable to participate in the LEED process. But as LEED-CI entered its pilot phase, the USGBC found an opportunity they couldn’t pass up –the sustainable renovation of approximately 4,000 square feet. The Council not only wanted a showcase for sustainable design, they also wanted a unique learning space for visitors and a healthy working environment for its growing staff. This project focused on all areas of LEED-CI but specifically Materials and Resources as well as Environmental Quality. And according to employees, the result was a success. "Our new ninth floor office is a better indoor environment for a very hard-working staff," says Pegi Shriver, Vice President, Marketing and Development, USGBC. "The offices are filled with natural light, include ample access to views, and the indoor air quality is perceptibly improved." USGBC President and CEO Rick Fedrizzi agrees. "I can usually go through the entire day without the use of overhead lights... just taking advantage of the daylight and a task light at the end of the day. The glass walls and panels also let the daylight through to the central core so no one is deprived of the light. The air quality is great due to the nature of the furniture and materials used throughout the space." The design team successfully employed a variety of LEED strategies in the renovation. Flooring with the Carpet and Rug Institute’s Green Label or products with recycled content were specified. Pre-existing walls were removed for additional access to views and natural daylight. Many materials, such as doors and fixtures, were reused or returned to the building owner for use elsewhere. Forest Stewardship Council certified woods and low- or no-VOC paints and adhesives were selected. "Of course, none of this would have been possible without the gracious generosity of our donors," says Shriver. "Our furnishings, the modular walls that transmit light and make this space more flexible, and much of the professional expertise that contributed to its design and construction was offered as a donation. It’s a wonderful show of support, and has inspired our thinking about how we can make USGBC’s future home a learning space and showroom for green building techniques and technologies." To show appreciation and to be used as an educational tool, inside the new space stands a wall of "Many Thanks" demonstrating samples of the following products: · Amber Anegre, Haworth/SMED Ellipse Drawer Pulls, Brushed Nickel Vancouver Casegoods, SMED FSC-Certified Quarter Cut Anegre. Wood Fiber Polyester Wallcovering LifeSPACE Walls (low-emitting materials) by SMED (Calgary, Alberta, Canada). · Atrium Recessed, Indirect Lighting, T8 Fluorescent Tube and Fixture Diagram optimize energy performance, by Link Lighting & Controls (Stacy, Minn.). · Cork Flooring Tiles, Light and Thin Mosaic, and Granulated Cork (rapidly renewable, composite wood), by Expanko Inc. (Parkesburg, Pa.).
Related Topics:Carpet and Rug Institute, RD Weis, The International Surface Event (TISE)
