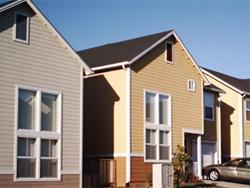Contemporary Floor Plans Prioritize Connectedness, Says Builder Online
Newport Beach, CA, November 13, 2025-"Floor plans in new homes are changing as homeowners prioritize smaller, smarter spaces that support low-maintenance living and social connectedness. Even larger homes are being re-configured to suit homeowners better, with a focus on spaces that align with lifestyle and household composition,” reports Builder Online.
From more compact footprints to changes to laundry, bedroom, and kitchens, here are five new-build floor plan features that are trending.
House Hunters Want Right-Sized Homes
“Thanks to affordability challenges, sustainability, and a desire for simpler living, homeowners are looking for smaller homes.
“Recent data from NewHomeSource’s Homebuyer Outlook reveals that house hunters are looking for less square footage than they were earlier this year.
“Meanwhile, Aurora Zeledon, director of digital content and marketing for Zonda House Plans, reports that smaller plans are becoming more popular.
“‘We’re seeing a subtle but definite shift to slightly smaller square footage. Plans in the 1,000 to 1,499 square foot range increased to 26% of sales in the third quarter, beating out the 1,500 to 1,999 square foot range. Home designs below 2,000 square feet accounted for 61% of sales, compared to 59% in the same time period last year,’ she says.
“On the supply side, builders are responding with smaller homes that better suit buyer preferences. According to the National Association of Home Builders (NAHB) median home size dropped to 2150 square feet in 2024, the lowest it has been in 15 years.
“While new home models differ, many builders are taking space from living and dining rooms, garages, home offices, and secondary rooms, and integrating more flex spaces to maintain functionality, no matter the size of the home.
Fewer Bedrooms and Dual Primary Suites
“Bedrooms in new-build floor plans are changing, from count to configuration.
“‘Twenty years ago, about 75% of buyers wanted four bedrooms: three standard and one primary bedroom. Fast forward to today, and the majority (55%) say that they want three bedrooms: two primary bedrooms and a standard bedroom,’ says Rose Quint, assistant vice president of survey research with the NAHB.
“Having two primary suites is desirable for multi-generational and blended families or for long-term guests. It’s also a smart design for aging in place, especially if one of the primary suites is located on the main floor with a full bathroom.
“Meanwhile, many new-build floor plans feature a flex room, which can accommodate an additional bedroom on demand, should the household require one.
“Homes with dual primary suites usually fall into one of three configurations:
- Mirrored primary suites, which are identical in size and features, with one on the main floor and one on the upper floor.
- Split suites that are located on the same level but on opposite ends, often with privacy separation, commonly seen in ranch-style homes.
- Stacked primary suites with two suites right on top of each other, often seen in townhomes or higher-density areas where lots are especially narrow.
Homes are Smaller, but Kitchens are Bigger
“One would assume that if homes are getting smaller, each room would scale down in size proportionately, but that isn’t necessarily the case with kitchens, according to the NKBA Kitchen Trends for 2026 report . An overwhelming majority of respondents reported super-sized kitchens and expected kitchens to increase in size over the next three years.
“Beyond being the traditional heart of the home, homeowners are re-purposing kitchens as multi-functional hubs for cooking, gathering, entertaining, and even remote work, willing to borrow from other spaces or swap out rooms entirely to make the kitchen more functional.
“More new home models have no formal dining room. To compensate, kitchen islands are bigger, multifunctional hubs with built-in seating and tiered designs to designate zones for different activities. ‘The island has been the center of the kitchen for a long time, but it has grown, because it is also becoming an eating space,’ says Quint.
“Lots of floor plans have removed dead space in hallways, using the extra square footage in an open-concept kitchen.
“More builders are making smart use of the perimeter of the kitchen, or adjacent spaces, to increase functionality with beverage or coffee bars, walk-in pantries, butler pantries, and sculleries, adding easy-to-reach, hidden storage, and workspace.
Laundry More Central and Convenient
“For years, homeowners wanted laundry in or near bedrooms on the second floor. While there is still a regional preference for laundry close to bedrooms, the larger trend is toward laundry on the main floor.
“This is for several reasons:
- For homeowners hoping to age in place or multi-generational families, main-floor laundry is more practical.
- Main-floor laundry makes multi-tasking easier while working in the kitchen.
- A growing trend is main-floor laundry/mudroom combos, accessible from the garage and/or from an outside door. The mudroom/laundry combo maximizes storage, conceals clutter, and gives pet owners a place to wash muddy paws away from open concept living areas.
- Other laundry room trends that improve functionality include pull-out hampers, stacked washer/dryers, and pull-down/pull-out ironing boards and drying racks.
Covered Porches
“Outdoor entertaining and fusing an indoor/outdoor connection are among the top trends for homeowners in 2025. Floor plans are configured to direct sightlines from the inside out, which gives the impression that spaces flow into the outdoors, making a smaller home feel bigger, important as home sizes shrink.
“Outdoor space is ‘more important since there is smaller square footage inside the home, so homeowners may have to extend their spaces outside,’ says Quint.
“Adding a cover to the porch or patio, which is a trending new-build feature, elevates functionality, increasing use potential through the seasons, for shade and during inclement weather.”
