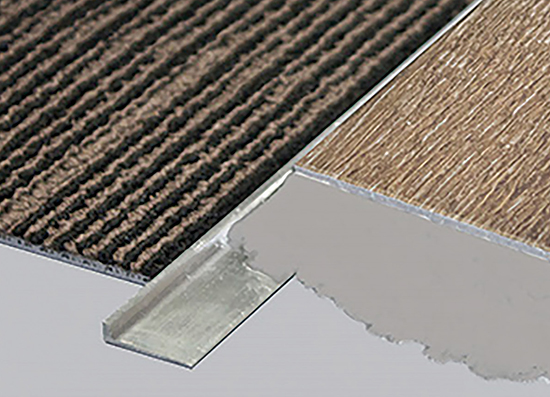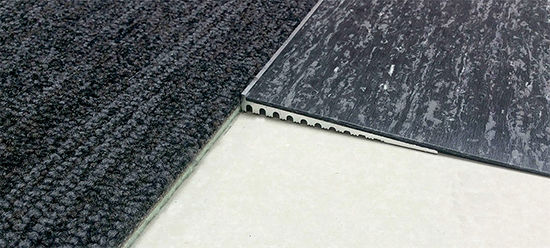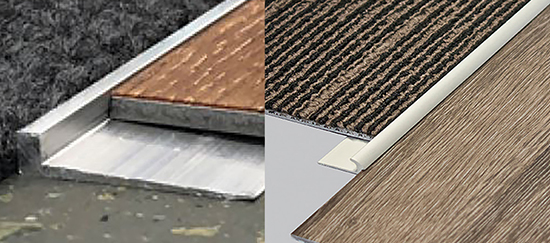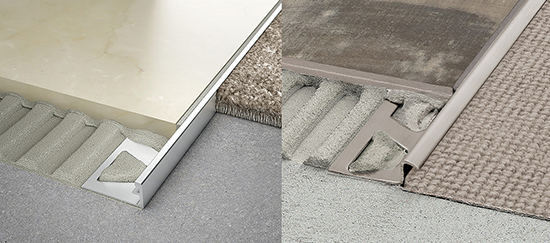Senior Living-Focus on Transitions: Safe transitions liberate seniors, both physically and mentally - Nov 2020
By Susan DeFlitch and Emily Pierson-Brown, Perkins Eastman
Material selection is a vital part of the design process. From color and texture to durability and safety, the materials designers choose have far-reaching implications, not only for the look and feel of a space but also for the welfare of its inhabitants. And nowhere is this more true than in senior living. Creating a senior living space that is attractive is not enough-the space, the finishes and the furniture all have to work together to address the diversity of needs presented by an older population. It’s all about the details.
When planning spaces in senior living facilities, one condition that is often overlooked-or its importance underestimated-is where two different flooring materials meet. Frequently, those materials are separated by a resilient flooring transition strip-a piece of rubber or silicone that covers the gap between materials and moderates any difference in height. Often, this creates a change in floor level, exceeding accessibility requirements and posing mobility challenges for older adults. Better solutions for these situations require a designer to think beyond traditional answers. When the flooring conditions are thoughtfully considered before installation, designers can have a significant impact on the physical mobility of an aging person and their emotional well-being.
A CRITICAL PIECE OF THE PATH
Most of us put one foot in front of the other without thinking twice. But in senior living environments, every step can be a cause for concern. In the aging population, the leading cause of death as a result of injury is caused by falls, and tripping is the cause of nearly half of those falls. As people age, various cognitive conditions can cause a change in gait, including the shuffling of the feet or loss of balance. Suddenly, the most mundane of activities-moving from place to place-becomes riddled with potential danger.
This is why a focus on not just the flooring product but the transitions between flooring materials is so crucial. When flooring is installed with one material thicker than the other-as it often is when you consider the range of options from carpet to tile to wood-the transition will result in an uneven surface that can be a tripping hazard. If a foot drags across a transition that is too high, there is an increased potential for tripping. Larry Carlson, president and CEO of United Methodist Communities of New Jersey, says, “You have the difference in traction factor of the hard surface flooring versus the soft surface flooring, so especially if somebody is using a cane or walker, they have to pick it up to get over the bump, and then it’s a different feel under your feet. There needs to be some kind of transition so you can avoid those trip hazards and mitigate the falls.”
But the effects of not considering all of the details go far beyond the physical environment. A poor flooring transition can dramatically affect one’s independence. If someone has a mobility device and doesn’t have the strength to lift or wheel that device over a bump in the floor, they must wait for and are dependent upon a staff member to assist them. Josh Bagley, administrator and guide of the Small House Health Care Center at Goodwin House Alexandria, reflecting on a situation before the facility’s renovation, notes, “Our old memory care space, Hope Garden, was a beautiful space, but there was a transition space between the carpet in the dining room. I remember that one resident, specifically, after every single meal [would] finish and [leave] in a wheelchair by themselves, and they would get to the transition, and the staff had to come over and give them the ‘1, 2, 3 push’ over the hill and then they could continue on to their room.”
He adds, “Without a person there, they would be stuck. It’s a small little moment of dignity and a really simple design can provide somebody with independence that means a lot to them.” Providing the appropriate surroundings to support independence is important for not only the residents but also the staff, who are then able to care for those who may not be as mobile.
DEVELOPING THE RIGHT SOLUTION
Understanding the design problem is the first step; knowing how to solve it is the next. Often as designers, we consider how a room will look and function within itself. We choose furniture, carpet, tile, wall coverings, light fixtures, ceiling treatments and millwork to coordinate and complement one another in a space. It is just as important to consider what we see and experience from one space to the next. Those details of transition can turn a successful design into a disjointed or jarring encounter if not carefully considered.
As seniors move from one space to the next, they may be dealing with myriad external stimuli. With numerous materials changing from room to room, each of those materials provides an opportunity for someone’s attention to be sidetracked, which can further contribute to tripping concerns. Ensuring a smooth walking path is critical and preventing a hazardous condition at flooring transitions requires thoughtful planning not only of what is happening on the surface but also of what lies underneath.
Although resilient flooring transitions are readily available and inexpensive, they’re often visually distracting, aesthetically unappealing or create a wider or higher bump on the floor, which can contribute to stumbles or inhibit an individual from traveling over. To achieve optimal results, two flooring materials of different thicknesses should be installed with a gradual transition. This can be achieved in one of two ways. The first solution requires feathering up the underlayment under one material to meet a higher flooring material on the other side. Alternatively, a pre-manufactured transition is installed below the flooring, which gradually bridges the height difference of the two materials. When installed correctly, the transition often goes undetected by those walking on it, by both creating an aesthetically pleasing solution and achieving a level surface. Sometimes the most important design detail is not the one we notice but the one that we don’t.
FROM CONCEPT TO CONSTRUCTION
Coming up with a suitable and attractive design solution is one element of the design process, but perhaps just as important is communicating that solution to the contractor. With custom details such as floor transitions, it is crucial to think through the details of construction to ensure an accurate installation. When people’s health is on the line, designers need to think through not only how details are installed but also why. Having a deeper understanding of the intent behind the flooring transition will lead to a better understanding on the part of the contractor and a more exact installation.
The type of flooring material specified will directly influence the solution used for installation. Since material thicknesses vary, it is important to consider how making that transition will work in practice. In senior living, a typical material transition is from carpet tile to luxury vinyl tile (LVT). In these situations, because the LVT is usually thinner than the carpet tile, the slope under the LVT can be prepared two different ways:
The floor underlayment beneath the LVT can be sloped, or feathered up, using an underlayment product built up to the level of the carpet tile using a sloped grade < 1% (see below).

A pre-manufactured product such as Tarkett’s Subfloor Leveler or Mannington Subfloor Transition Systems can be installed under the LVT, providing a consistent slope and reducing installation labor (see below).

Although the fiber of the carpet tile is fused to the backing and has less of a chance to unravel at the edge, installing a metal edge trim, such as Powerhold LVT No-Lip Ramp or Joiner, between the two materials to prevent wear on the edge of the carpet is recommended (see below, left). The condition below LVT at broadloom carpet installations is similar to carpet tile, but installing a metal transition with a slight lip on the edge trim that overlaps the edge of the broadloom is essential (see below, right).

Many manufacturers are now producing 5mm LVT that can be installed as a floating floor or glued down (for senior living), which allows most carpet tiles to butt up against their edge, eliminating the height difference in most cases. These conditions would still benefit from a metal edge strip between the two products to further protect the edges.
In conditions where ceramic tile meets a material such as carpet tile or LVT, the previously mentioned floor preparations should be used, but the edge of the tile should be protected with a metal trim such as Schluter Scheine (see below, left) or Schluter Reno-TK for broadloom carpet (see below, right). These trims not only provide a smooth transition but also protect the edge of the ceramic tile from getting chipped.

Regardless of the materials, considering the height difference of the two floorings and how the transition condition may impact older adults is vital. Details for installation and product selection should be included in every construction drawing and specification set.
Physical and mental wellness go hand in hand. Focusing on the details of design, no matter how insignificant they may at first seem, can go a long way toward providing seniors with the autonomy and independence that is essential for a good quality of life. When every step counts, no detail can be overlooked.
Copyright 2020 Floor Focus
Related Topics:Tarkett, Mannington Mills, Coverings, Schluter®-Systems
