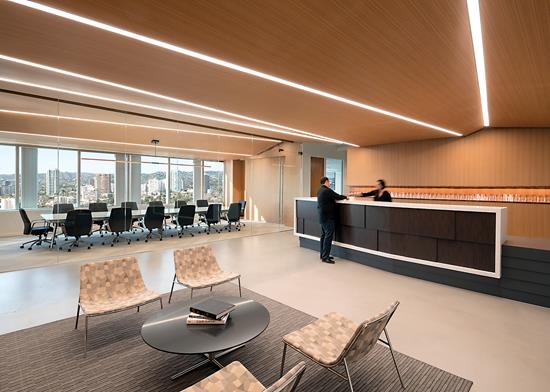OKB Architecture's law firm project: Designer Forum - May 2016
By Carmel Rodriguez
Law offices often carry a buttoned-up, refined aesthetic, reflecting the serious nature of the practice of law, but when OKB Architecture was called upon to create the space for Milstein Adelman, a California-based plaintiffs’ litigation law firm, the character of the space challenged the existing law firm typology.
TAKING NOTES FROM CREATIVE TYPES
Milstein Adelman relocated from Santa Monica airport to the 14th floor of a building on Constellation Boulevard in Century City. The new location provides stunning views of the Century City skyscrapers as well as Beverly Hills and, on clear days, vistas of downtown Los Angeles and the Pacific Ocean.
From this seat in the sky, the traditional aesthetics of law—heavy mahogany and rich leather—would have felt out of place, contradictive to the panoramic sights of the California landscape. As a result, it seemed only natural to design a space that was as airy and stunning as its surroundings. To achieve that goal, the design team borrowed from the more relaxed appeal of creative tech firms to create a comfortable, modern space that manages to feel more laid-back than typical law firms, while also maintaining a gravity fitting for the practice of law.
SPECIFYING FLOORING TO SUPPORT ARCHITECTURE
The creation of that look hinged on the design team’s palette of neutral but textured tones: grey, flax, eggshell, black and tawny with accents of both matte and shiny copper. Flooring materials were selected for their ability to support the architectural elements of the space, and brighter accent tones were relegated to furniture fabrics to further ensure that the structural components of the office stood out.
The reception area sets the tone for this concept, with its dramatic yet warm wood-faceted ceiling that acts as the focal point of the space, moving the eye straight across the room with its linear patterning, where it descends down the wall behind the reception desk. Stripes of recessed lighting reinforce the ceiling’s linearity. The same material spills down the rear wall of the reception area as well as into the conference room ceiling and walls, creating an inviting, grotto-like effect.
A visually static raw concrete floor stands in contrast to these sleek lines, the only break from which is an island of carpet with subtle tone-on-tone stripes, Bentley Mills’ Gotham Rises in the color Hero of the Night, beneath the reception seating area. Atop the carpet, geometric patterned, mid-century style chairs are assembled around a circular, titanium-toned table.
SHOWCASING THE SKY
The conference room is separated from the reception space by a series of floor-to-ceiling glass panels. Here, the design team’s goal of using tones and textures to set the stage for the dynamic sights outside the conference room windows, rather than distracting from them, is especially evident.
Modular carpet was an ideal design solution because it provides the flexibility to create patterning, and Interface’s Walk the Plank in its Poplar colorway installed in a herringbone pattern adds texture and interest without stealing the show.
MANAGING ACOUSTICS
The exposed architectural style of the space—with its concrete floors and open ceilings—proved to be a challenge acoustically. Discretion is highly important in the litigation field, and the specification of soft surface flooring in the conference room helps ensure that privacy and quiet are maintained.
Furthermore, as the conference room floor is fully visible through the glass panels separating the space from the reception area, the change in flooring material helps signify the difference between the spaces.
To support the acoustic needs of the individual office spaces, the design team also chose soft surface flooring. Here, Bentley’s textured loop High Score, in Super Evolution and Avatar, mimics the visible skyline with its varied grey tones and irregular linear patterning, while also providing an appropriate level of auditory discretion.
RAISING THE BAR
Completed in December 2015, the Milstein Adelman project sets a high standard for law space, managing a look that is contemporary, professional and complementary to its surroundings, while also meeting the functional needs of the litigation team.
Copyright 2016 Floor Focus
Related Topics:Interface
