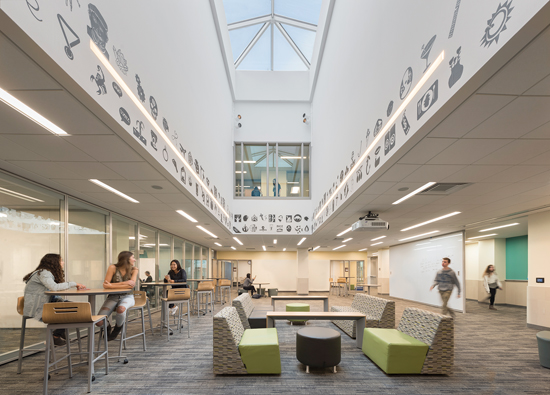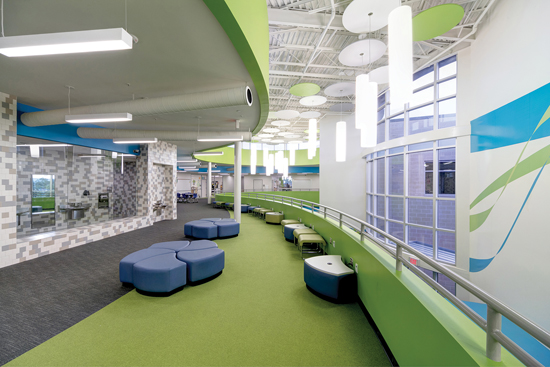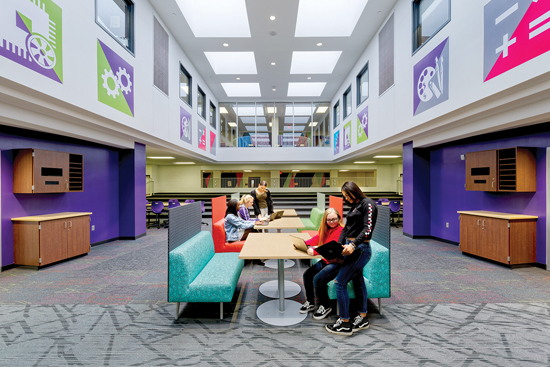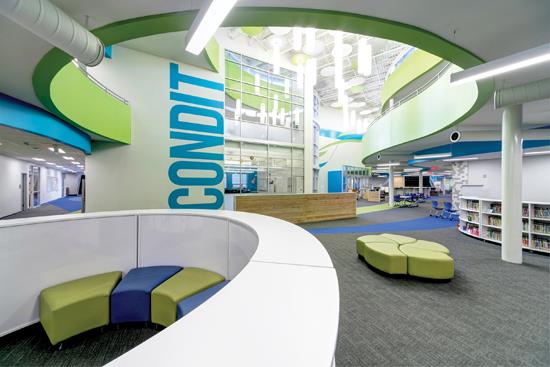K-12 Education Trends: New education approaches necessitate new interiors - May 2019
By Jessica Chevalier
K-12 is, and has always been, a slow-moving sector with regard to design, an impact of both the limited budgets public school districts are operating under and, consequently, the decades-long lifecycle of K-12 interiors. However, designers who specialize in this area note some degree of change underway, as 21st-century learning concepts trickle down from higher education and alter expectations regarding K-12 environments.
According to Fanning Howey designer Brandon Biniker, a 21st-century learning environment is defined as a “high-performance collaborative space. Students are no longer sitting in rows, staring at a lecturing teacher. They are working with peers, collaboratively, exploring, so spaces must support these varied activities.”

OLD GUARD VS. NEW GUARD
Limited budgets necessitate conservative purchasing. This explains, of course, why materials such as broadloom and VCT have such a stronghold in the K-12 sector. It’s a significant risk to utilize a new material when it must last 20 years, at minimum, under the running, stomping, jumping, dancing, food and drink spills, crayons, markers, sculpting clay, paint and bodily fluids of kids, be they first graders or seniors.
To further dissuade districts from diverging from their familiar patterns, their maintenance staffs-often small and unlikely to grow-are familiar with the stand-by products: they know how to care for them and milk life out of them. Any change, quite frankly, throws a wrench into a system that, while perhaps less than ideal, has been operating smoothly for decades.
In addition to that, a school district is comprised of dozens of buildings, so having similar materials-and therefore streamlined maintenance procedures-across them is a real advantage: fewer machines and cleaning agents to buy, fewer processes to learn, fewer mistakes to make. Sure, a district may have to wax all its VCT twice a year, but if it can apply the same process across all 24 of its facilities, that’s a heck of a lot easier than handling a different process for a different type of flooring per school.
However, just because evolution is slow doesn’t mean it’s not happening. Due to changing educational philosophies and the increasing use of technology in the classroom today, renovating or constructing a facility isn’t as simple as building a new environment just like the old one.
Most significantly, kids today aren’t expected to sit like stones at their desks with their eyes fixed on the teacher at all times. It’s a seemingly small operational change that has a major impact on interiors. While there may still be rows of desks, these days they will be moved and reconfigured periodically to promote hands-on learning and collaboration. And in some classes, they may be traded in altogether for various types of seating that serve different learning styles. In contemporary classrooms, kids are often on the floor for reading time or student-directed activities. They are moving, and the classroom must move with them. So too must the larger facility reflect these transformative approaches to learning, embracing fluidity and supporting, rather than limiting, the students and faculties within.

THE EVOLUTION OF FLOORING IN K-12
As we have witnessed at the college level, schools today are in a battle for brains. The days when a child unquestioningly attended the local elementary are a thing of the past in many communities. Today’s parents are seeking the schools that best suit their learner’s styles and interests, just as in higher education, and that means K-12 facilities must appeal to “school shoppers” on all fronts, including via their facilities. That may give a district reason enough to consider a flooring material that’s more appealing than the standard selections.
Wendy Watts, Wight & Company’s K-12 leader of interior architecture, reports that schools today are considering long-term cost rather than simply upfront cost, so, while a material like VCT may be more affordable initially, trading up for a more expensive product that requires minimal maintenance, such as ceramic, may appeal to district leaders.
Richard Hunt, project designer for Texas-based VLK, notes, “A lot of schools today are realizing that they want to get out of the maintenance business. While they used to be unwilling to pay for a floor that required less maintenance, they are now coming around and will spend money when they need to. I’m seeing more linoleum, polished concrete and porcelain. The administrations see the benefits of these materials.”
Watts adds, “Owners are putting the right amount of money towards flooring today, recognizing that it bears the brunt of the abuse.”
That’s not to say that the old standby materials are going the way of the dodo. They are still important tools in the K-12 designer’s box, especially when budget prevails above all else. Fortunately, designers today are finding ways to maximize their design potential and create environments that hit on all notes, both aesthetic and functional.
Regardless of the materials used, perhaps the most important take-away is that K-12 environments today aren’t just blank canvases on which learning happens. No, they are tools of the learning process. And perhaps the greatest compliment an educational space can receive is one that Watts heard at the completion of New Trier High School-a teacher reported that both the faculty and students feel obligated to live up to the inspirational design.
Collaborative learning spaces are, no doubt, noisier than traditional ones. There are more voices talking at once; the spaces themselves are more open and, often, outfitted with hard surface flooring. And while it is, of course, important that students can focus when needed, it’s no longer imperative that schools be hear-a-pin-drop environments.
They should, however, be aesthetically pleasing, and in spaces where hard surface flooring is used Biniker often leans on insulated drywall partitions and high IRC ceiling tile to manage sound.
NEW TRIER HIGH SCHOOL
New Trier High School is a large, high-achievement high school in the affluent Winnetka suburb of Chicago. The original building was constructed in the 1920s with additions in the ’50s and ’70s for a total of almost a million square feet. The aged facility was not in line with 21st-century strategies for learning, and, therefore, the district determined to tear down and rebuild a third of the school, a new 280,000-square-foot construction on the existing footprint.
In March 2014, Chicago-based Wight & Company’s design was selected from a competition challenging firms to reimagine the space, hosted by the school. The new construction encompassed a wide variety of zones-including spaces for performing and fine arts, STEM-based applied arts laboratories, the main entry, the library, the cafeteria and 30 classrooms. The $88 million construction project was funded by a referendum.
From New Trier’s relatively traditional red brick exterior, the school’s interior opens to a dramatic five-story, daylit concourse. At the outset, the district was married to the idea of utilizing terrazzo across the entry, corridor and dining spaces for its ease of maintenance and durability. New Trier High School has a relatively small maintenance staff, which already had familiarity with the material, and the school sought to maintain the status quo so as not to complicate maintenance procedures. But Watts knew immediately that the budget would not accommodate the expensive material. After extensive research, Watts settled on large format porcelain as a long-wearing and low-maintenance solution for New Trier, and then set out to sell the school on the material’s attributes. Watts reports that during the time she was exploring porcelain as an option, she wasn’t seeing it used in many K-12 applications, but its use in these spaces is becoming more common today. Ultimately, the school decided that terrazzo was too traditional for its new 21st century image, embraced Watt’s porcelain solution and has continued with the use of the material across subsequent renovations.
Ultimately, Watts selected Provenza’s 32”x32” In Essence porcelain in Composto Grigio for the entry space. The look is a hybrid stone and cement visual, which Watts chose for its ability to offer textural dimension from a distance, knowing that New Trier students, faculty and guests would be viewing the surface from as many as four stories above. In Essence is contrasted against a white wood-look porcelain plank. Both feature the same dark epoxy grout, which, while more expensive than a cementitious grout, offers greater durability against the space’s high foot traffic. The grout lines between the tile are also relatively thin, at 1/16”. Though porcelain is used on upper levels of the school as well, the design team opted for a less-expensive standard grout for these zones.
The cafeteria, which hosts 800 students concurrently, extends from the first floor to the second via a terrazzo-treaded gathering stair that offers seating the entire way up. Porcelain, though this time in a smaller scale plank with a wood visual, extends into the second floor dining space. This area, known as the Library Commons, mixes dining and library services. Entry to the library proper is signaled by a transition to carpet.
For New Trier’s reimagined classroom spaces, it was of tantamount importance that students be able to reconfigure the spaces to collaborate as needed. At 900 square feet each, the former classrooms had been cramped and many were oddly shaped-limiting the opportunities for reconfiguration greatly. By contrast, the new classrooms are large and open to make reconfiguration simple and streamlined.
While New Trier classrooms previously had VCT flooring, Watts suggested transitioning to broadloom for these spaces, for a number of reasons. First, it is cost effective. Second, it allowed them to save money and time with regard to moisture mitigation. Watts says, “I knew we could get away with more moisture in the slab than otherwise. It saved us a couple of dollars a square foot. LVT would have been more expensive and required a drier slab.”
Initially, the idea to use carpet was met with resistance from the administration, as the maintenance staff wasn’t familiar with the maintenance protocols for soft surface flooring, but ultimately it came around to the idea of using Tandus’ Powerbond carpet.
The large music suites-the orchestra room alone is 3,000 square feet-presented another challenge, as they are stacked vertically over theater spaces, so a great deal of sound mitigation was needed. The design team began by designing each as an isolated structure that floats, then added layers of sound mitigating materials in the floor with solid maple flooring as the top-most layer. The hardwood floor by Action Floor Systems-the same type used for basketball courts-offers the musicians a good acoustic environment and provides standing instruments, such as the cello, a surface to grip. The music practice rooms feature the same structure but with a carpet cap.
The applied arts labs feature concrete floors and represent the one area where Watts would like to improve upon her design. “It’s concrete, but it deserved to be more, maybe an epoxy or a troweled finish,” she says. The good news, of course, is that the concrete can be revisited and covered in the future.
The changing colors of Lake Michigan through the seasons played an important role in New Trier’s design-though not necessarily in flooring. They are used exclusively on the walls and primarily more deeply in the building. “I had the belief that gathering spaces should be as timeless as possible, so we kept the color out, except on the lockers; the color becomes more saturated the deeper you travel into the school,” says Watts. “This was our chance to rebuild a building that should last 100 years. It will be the face of the community for a long time. It was our chance to give them something fresh but timeless.”
Watts attended a board meeting after the project was complete and was pleased to learn that the design was receiving high praise from both the students and faculty. One teacher reported that in comparison to the prior facility, the new one was like, “going from the Flintstones to the Jetsons.”
CONDIT ELEMENTARY
Condit Elementary School is a part of the Houston Independent School District, located in the community of Bellaire, Texas. A fixture in the community, the 100-year-old school had much tradition attached to it, which generated a great deal of community interest around the project. The new facility would be built adjacent to the old, and the old would be demolished once the new was complete.
VLK Architects was tasked with creating a next generation learning environment for Condit students, and, from the early stages, Hunt knew that the flooring materials needed to be durable, low- or no-maintenance, and last 20 to 50 years. Due to the limited nature of the budget, the materials would also need to be inexpensive, while offering strong design potential.
Because VCT requires periodic waxing and is somewhat typical of educational environments, it wasn’t Hunt’s top choice for Condit, but it was the necessary choice due to financial constraints. However, Hunt was determined to make the humdrum material shine through design.
The designer leaned into a theme he conceptualized for the project, “Education is the ribbon that ties the community together,” and used that as a tether for the design. To start, Hunt created a unique floorplan: the library operates as the central hub with the classrooms opening off of it.
Using Armstrong’s Striations tile as a field, Hunt created ribbons of VCT in the school’s blue and green tones that weave through the neutral foundation of Striations, starting at the front door and leading through the hallway to the library. At the library, the ribbons pick up in Tarkett's Powerbond carpet, before leading to and terminating at the learning stair at the rear of the building.
In choosing tones for a project, Hunt reports that he typically starts with the carpet and works backward, as soft surface color palettes are typically the most limited. True to form, for the Condit project, he chose the Powerbond accent tones first, then worked all the other materials around them, including the colorful paints, graphics, ceiling details and furnishings that complement the palette.
Transitions between the Powerbond carpet and hard surface flooring were a challenge on the project, as Hunt sought to maintain the flow of the ribbons without having the interruption of a transition strip. Ultimately, he found a strip with a low edge profile that could be placed under the carpet, creating an even walking surface without disturbing the pattern.
The resulting design is cheerful without being childish, and bright while also soothing. 
MIDDLETOWN MIDDLE SCHOOL & HIGH SCHOOL
Fanning Howey was called in to renovate and expand Middletown, Ohio’s middle and high schools to create a re-energized campus that offered a degree of residential-style comfort to the students and faculty inhabiting it. In 2017, Yahoo News visited Middletown to, essentially, report from the heart of the opioid crisis. Ohio accounts for the third highest rate of overdose deaths per capita in the U.S., and Butler County, of which Middletown is part, for the third highest rate in the state. Says Emily de LA Bruyère, writer of ‘Middletown, Ohio: A City Under Siege,’ “Today, Middletown is the microcosm of an American epidemic that threatens to make addiction, crime and poverty a national norm. The city offers a lesson in the speed and power with which addiction can sabotage a community.”
As one might expect in such a place, many students have challenging home lives, which makes the existence of an uplifting and comfortable school environment all the more important. Says Fanning Howey’s Biniker, “There’s no doubt that a lot of those kids escape home life and look forward to coming to school.”
Pre-renovation, the 60-year-old Middletown high school was prison-like, dark and dingy with virtually no design appeal, and half the classrooms completely lacked access to natural light. Fanning Howey was tasked with adding a substantial addition to the high school and building the middle school from the ground up, creating a facility that would serve Middletown for decades to come. The project would be completed in phases, as it would be in-use during the renovation period, which ultimately lasted four years.
The existing high school building had terrazzo throughout, but parts of that floor were damaged. Biniker’s early plan was to restore the terrazzo, but matching the grout and aggregate proved to be such a painstaking process that the design team opted to cover the most damaged areas with carpet tile instead and retain only the undamaged terrazzo sections.
Carpet tile and LVT by Tarkett were selected as the primary floorcoverings across the project, both because they contributed to a residential feeling aesthetic and because they offered significant design punch for relatively low cost. Carpet tile was also favored for its ability to be replaced as needed and LVT for its no-wax maintenance profile. In addition, the project featured enhanced tile by Johnsonite-another Tarkett brand-in science rooms; rubber tile by Johnsonite in the wellness center; hardwood in the gymnasium; and wood-look porcelain in the bathrooms and kitchen/serving area.
From the start of the project, Biniker knew that he would use bold color to bring life to the new Middletown schools. The district felt strongly about featuring the school’s signature purple prominently across the spaces, but Biniker believed a restrained approach would create a more welcoming and enduring environment. It took quite a bit of convincing, but eventually the school leadership came around to Biniker’s varied-color approach. Ultimately, the designer selected running-line carpet and LVT patterns and subtly wove in accent colors, including “Middie purple,” but maintained a fairly subtle palette on the floors with the most saturated swaths of color reserved for the walls and furnishings.
Along with introducing color, Biniker also wanted to bring in natural light. To that end, his design cut away portions of the existing second story in two areas to create atriums with skylights; this dramatic solution brought natural lighting to the center of the building. The square footage “lost” as a result of the cut-away was made up in the addition.
Because funds for renovation are tight in Ohio’s public education system, this renovation represented Middletown’s “one shot” at revitalizing its facility for years to come. As such, the district expressed its hope that the floorcoverings last 20 to 40 years. Biniker tried to honor that need while also setting appropriate expectations. “They are realistically looking at ten to 15 years with the caveat that the flooring may last longer if it is maintained properly,” the designer says.
However, the design team found proper maintenance to be a challenge even before the facility was open for use, as the construction teams would walk through finished spaces and over finished flooring, to access their current work area, thereby soiling and potentially damaging the material, a situation Biniker describes as “a logistical nightmare.” To manage this problem, the design and construction teams decided that they would install flooring in the spaces as they completed them, attempt to protect it, and then come back through at the close of the project to clean and repair any damage. “The construction teams intermittently cleaned the carpet with hot water extraction through the construction process, and, at the end, they reinstalled the flooring that got damaged and made it look new again. In addition, they didn’t wax the vinyl tile used in the science rooms until the close of the phased completion. I don’t know whether that was a good or bad approach, ultimately. It may have made sense to have a sacrificial wax layer that took the abuse.”
In the end, however, the result was successful, and the school reports the ease of maintenance has been a boon. “The district has really enjoyed decreasing maintenance procedures with the idea that, since there is a lot of carpet tile and LVT and rubber on treads and ramps, it affords them the luxury of vacuuming and mopping and largely eliminating waxing and stripping procedures,” says Biniker, who notes that the school had concerns about whether its maintenance staff had the time resources to manage the enlarged facility.
Biniker notes that, in his view, the greatest success of the project was creating an environment that looks warm and inviting, rather than institutional, on a tight budget. “In the end, the spaces look very inviting and expensive,” says Biniker. “Not reflective of what the district actually paid for the materials.”
Interestingly, the administration of Middletown is hoping that the project will not only breathe life into its school population but into the greater community as well. The gymnasium is a great example of this effort. With an impressive history in basketball, the school’s former gymnasium embodied a great deal of community sentimentality and pride, and the population was hesitant to let it go. The Fanning Howey design team created the new Jerry Lucas Arena, named for Middletown alum and NBA Hall of Famer Jerry Lucas, with an adjacent community wellness facility to function as a hub for the public. In addition to gym facilities, this includes a public health clinic under the arena, where doctors, dentists and other healthcare professionals volunteer their time to help the underserved in the community.
Middletown’s cafeteria also offers nutritious breakfasts and lunches to its students as well as to parents and other community members who are experiencing hardship.
Middletown principal Camela Cotter reflecting on the long-term impacts for the community, notes, “We ended up with a product that is far better than we could have ever asked for. This is going to change learning and change the results of this community drastically over the next two or three decades.”
At the Roland School in southern Manitoba, which serves around 70 K-6 students, principal Brandy Chevalier leads her 15 staff in providing students with an education focused on the whole child-mental, physical and academic. Each school day starts with five to 15 minutes of physical activity to get students prepared to learn, but Chevalier hoped to interject activity into other periods of the day as well, and transitions between classes provided a good opportunity.
To this end, she conceptualized a 120’ sensory path extending down the entire length of the Roland’s central hall. “A school team of teaching professionals in kinesiology, special education, administration, counseling and occupational therapy worked in collaboration with a graphic artist” to design the path, the school explains. After the design was finalized, it was printed in sign vinyl. The existing VCT flooring was then stripped of wax, the design was applied, and wax was reapplied. “Classroom teachers went through each of the exercises that are included and provided an exemplar of how the path should be completed. Students are now free to use the path as they need. At times, classroom teachers incorporate the path into their daily active start or as a movement break. Students make use of the path whenever they are in the hall…[and] are encouraged to use the path when they feel that they require the movement break.”
The Canadian Broadcasting Corporation featured a news story about Roland’s sensory path, emphasizing both the individual and cultural benefits of increasing students’ physical activity early; the piece has since been viewed nearly 22,000 times on YouTube.
Copyright 2019 Floor Focus
Related Topics:Lumber Liquidators, Tarkett, Coverings, Armstrong Flooring
