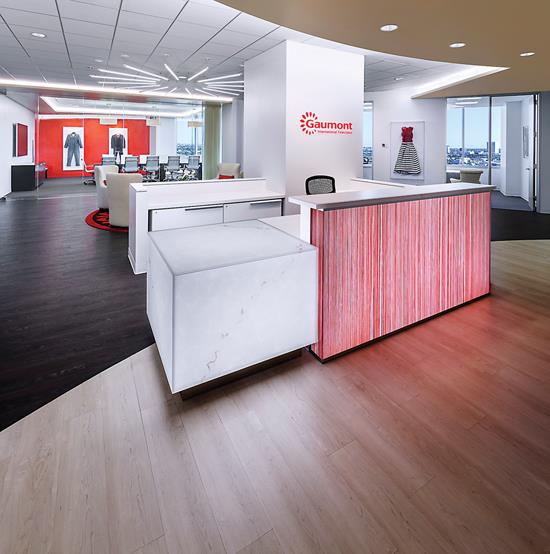Environetics spotlights Gaumont's contemporary Hollywood elegance: Designer Forum - Aug/Sep 2017
By Kam Kamran
When Gaumont International Television approached Environetics’ Los Angeles office to design its new headquarters in North America, the objectives were clear: create a space that resonates as a successful, stable and enduring fixture within the mercurial Hollywood entertainment culture, as well as showcase the international studio’s commercial successes and its unique French heritage. Environetics introduced a design-forward solution to this new headquarters that uses flooring to express a timeless sense of international style, sophistication and elegance.
CREATING AN IMPRESSION
Located within the Pacific Design Center’s Red Building in the West Hollywood Design District, the new Gaumont headquarters features breathtaking panoramic views that stretch for miles in each direction. Creating a first impression with warm colors and curved lines, the reception area instantly evokes a feel of hospitality blended with a slick sense of modernism. The recessed, backlit Gaumont signage provides a bit of Hollywood flair upon entering. Grain, a luxury vinyl plank product by Shaw Contract, was installed as an alternative to solid hardwood flooring due to its ability to remedy material transition issues taking place further in the space. The LVT’s surface pattern and matte texture, along with its distinctive color structure, allowed for a warm neutral palette across the space. Due to the LVT’s narrow profile, it was easily cut in the field to match the complex curves of this dynamic office space.
The reception desk, which anchors the entry, glows with 3-Form’s backlit cube in Alabaster and backlit panel in Strand Brick. A custom wool rug by DellaRobbia, inspired by the original French Gaumont Film Studio logo, anchors the visitor seating in the reception area. This thick pile area rug evokes a residential feel in the corporate setting; it also provides some much-needed acoustic value on top of an expanse of hard surface flooring. Above the rug, a burst of LED lights suspended from the ceiling completes the experience of the Gaumont logo.
BUILDING A FLOORSCAPE
Beyond the reception area, the dark Shaw LVT planks flow into the large conference room and transition seamlessly into Shaw Contract’s Colorform carpet tile, which closely matches Shaw’s Grain LVT in both color and pattern. The intent for the subtle patterns and neutral colors in the flooring is to create a calm backdrop so as to not take away from the breathtaking views through glass partitions and exterior windows. No transition strip was needed between the materials, as the carpet tile’s low profile matches the hard surface flooring height. The LVT planks also allowed for a clean installation of a room-defining glass partition in recessed channels. The flooring change is also reflected in the soffit above. The direction of the LVT installation draws you in from the entry doors to the reception desk and then changes direction to visually lessen the distance to the conference room beyond. Where the LVT meets the glass wall of the pantry, the pattern becomes a mirror image, mimicking a reflection in the glass.
Gaumont’s pantry, visible from the reception area, used a light-colored Shaw Grain LVT as a visual transition and provides a warm color backdrop against the clean, modern appliance finishes. Sprinkling select pops of Gaumont brand red into the space provides just the right design punctuation. The pantry, encased in glass, as well as several lounge areas, allow for flexibility of the staff to work individually or collectively across the office. Beyond the pantry, the viewing room also has a seamless connection of the carpet tile to a dark LVT, which allows for a uniform flow throughout the three spaces.
The biggest design challenge with the space was refining the curving floor plan, which ultimately transformed into an architectural planning solution. The floor plan flows around the building’s curve, locating and connecting offices, meeting rooms, support spaces and collaborative areas. Architectural elements that mimic the wing shape of the floor plate echo throughout the space. Despite the curve in both the floor plate of the building and the walls within the space, Shaw’s Colorform pattern proved to be easy to install along the perimeter edge of the window office walls. The random linear stripe pattern blended well with the curved edge and allowed for a smooth transition, which was essential, as it is visible from corridor windows into offices.
The flooring throughout the project is designed to be in dialogue with the ceiling above, following the curves and reflecting lines and shapes. The ceiling, used in conjunction with indirect lighting, was sculpted to reflect the floor design. The neutral color of the flooring is also the perfect backdrop for Gaumont’s bold red accent color, present in its logo. The infused brand graphic resonates with selected pieces of production artwork installed throughout the space, including movie posters and costumes from its successful television, animation and film collections.
MODERN AND MEMORABLE
Understanding the key decision makers on the client side was important to streamline the design development process and keep the project on schedule. Environetics kept the client engaged throughout the project and effectively communicated how the design of the new space supported Gaumont’s business goals. The result is a modern, eye-catching production company with office space that makes a memorable first impression and envelops both staff and visitors in Gaumont’s brand as well as its storied legacy.
In Gaumont’s new North American headquarters, Environetics firmly establishes Gaumont’s presence in Hollywood through its creative use of flooring in its design, providing Gaumont with a space that successfully integrates its legacy in the entertainment industry and its French roots in a fresh and sophisticated way.
Copyright 2017 Floor Focus
Related Topics:Shaw Industries Group, Inc.
