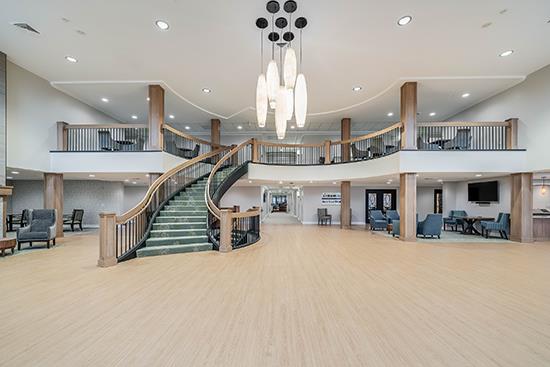Designer Forum: Thoughtful design enhances community and accessibility at a senior living facility – March 2025
By Sondra Phillips
Breton Terrace, a part of the Holland Home senior living community in Grand Rapids, Michigan, recently embarked on a renovation project, and SKP Design was called in to help modernize and enhance the facilities. The design team wanted to create a friendly, functional and fresh environment for the residents and incorporate the nature around them into the interiors. With forward-thinking design, SKP Design was able to breathe new life into the senior living spaces, enhancing not only the aesthetics, but the sense of community and accessibility, as well.
FEEDBACK AND SCOPE
The vision for the Breton Terrace renovation was deeply rooted in the community’s needs and the goal of providing a modern and functional space for the residents. Sara Heethuis, the executive director of Holland Home, took feedback from residents on what they liked and didn’t like to the resident advisory council, which had a hand in the final plans.
Key design drivers were:
• Create a friendly, functional and modernized environment for the residents
• Incorporate the beautiful natural surroundings of the campus into the interior design
• Update the dated decor to reflect a more contemporary aesthetic
• Improve the dining experience by expanding the kitchen and remodeling the dining areas
• Enhance lighting and open up the lobby to create a more light, airy and welcoming space
• Select versatile and easy-to-maintain flooring solutions that complement the overall design vision
• Avoid overly contrasting colors and patterns to ensure visual comfort for senior residents
• Prioritize durability, cleanability and low-maintenance requirements for the flooring
The renovation encompassed the common areas across three levels, introducing a café and gathering space, enhanced chapel and theater, and a modernized feature stair connecting all floors, where the resident corridors were revamped with updated finishes.
Lighting and layout enhancements were pivotal. The library, previously located on the main level, was relocated downstairs, opening up the lobby into a more light and airy space. This redesign improved natural lighting and gave the residents a more intentional space to spend time together and foster community.
Another key to the enhanced functionality was the kitchen, which underwent a complete overhaul and doubled in size. The private dining also received a full renovation, offering a revitalized space for residents. This change allowed staff to produce a wider variety of meals while also improving the dining area’s ambiance and the usability of service areas.
DESIGN AND MATERIAL SELECTION
Selecting the right materials was a critical aspect of the renovation, particularly when it came to the flooring. The design and material selection had to cater to specific needs, such as performance, cleanability, maintenance and the visual requirements of senior residents. The kitchen, dining, entry and lobby areas required a hard surface that could easily be mopped according to standard cleaning protocol. The team selected Tarkett’s iD Latitude luxury vinyl planks in Laurel Oak. The Laurel Oak design coordinated well with the other flooring selections and helped the designers create the warm atmosphere they were seeking.
Moving into the seating areas, they chose carpet tiles to create a comfortable residential setting, also helping to soften acoustics in the space. They were able to create a unique aesthetic in various seating areas using multiple patterns and colors. Carpet tile also met the team’s requirements for overall versatility, ease of replacement, cleaning and aesthetics.
The designers ultimately turned to the specialized suite of offerings through Tarkett because the options were put together in such a way that they could just pick a line and run with it. Another aspect that appealed to both the design and maintenance teams was the products’ solution-dyed nature and loop construction, offering durability and ease of maintenance.
SKP used Tarkett’s Garden Walk collection of organic visuals for the basis of the interior design throughout. The muted, soft, natural colors of this senior living-focused collection complement the overall design vision and gave the ability to integrate multiple colors and patterns. This helped achieve a fully coordinated look while supporting wayfinding across different areas, with each maintaining a unique yet cohesive feel. While the design team avoided big color contrasts to ensure there weren’t any visual missteps for residents, some were sensitive to the visible lines between the carpet tiles-a new material for the community.
“Tarkett and our local distributor investigated the installation and confirmed that all was as it should be,” Heethuis notes. “I think it came down to managing end-user expectations as we introduced carpet tile to the community for the first time.”
Moving forward, SKP Design plans to explore alternative flooring solutions, like Tarkett’s Powerbond hybrid carpet options, to deliver a more seamless appearance in long corridors while maintaining the benefits of carpet tiles in other areas.
THE POWER OF PARTNERSHIPS
The success of the Breton Terrace renovation was significantly strengthened by collaborative partnerships between the designers, community residents and management, and Tarkett. The longstanding relationship between its local distributor and Holland Home also played a key role, allowing for a seamless integration of products and services throughout the renovation process.
By continuously incorporating feedback and exploring forward-thinking solutions, the Holland Home team is committed to enhancing the quality of life for its residents now and in the future. While the renovation was a success, the project team continues to gather feedback and consider future modifications, and SKP will take into account the lessons learned on any future projects.
Copyright 2025 Floor Focus
Related Topics:Lumber Liquidators, Tarkett
