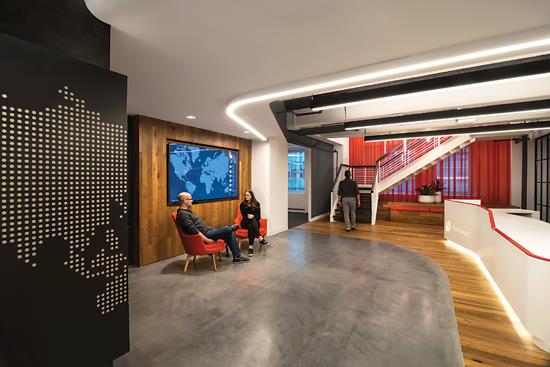Designer Forum: Ted Moudis Associates designs AlphaSights' New York office - Mar 2018
By Jeff Knoll
When London-based AlphaSights contacted Ted Moudis Associates to design its New York City workplace, its goal was to create a space with a particular New York flair. AlphaSights’ culture encourages team members to thrive off of one another’s energy; simply walking through the office, one can feel the buzz. There is a lively atmosphere generated by the focus and work ethic of the employees. With this in mind, Ted Moudis Associates constructed a strong design vocabulary of flowing lines in order to foster a sense of movement and a dynamic high-energy pace within the space.
AlphaSights, an information services firm with nine offices globally, connects professionals around the world to the knowledge and insights they need to make smarter decisions, innovate and move business forward. Since the firm’s business model is to connect its clients with industry experts, the fluid curvilinear lines used throughout the design also represent these connections.
CONNECTIONS START HERE
The design concept starts at the elevator lobby, where a gently curving wall peels away to expose hardwood, and an illuminated curved base leads visitors into the reception area. The illuminated base follows the gentle curves of the custom reception desk where an AlphaSights’ logo appears to float on the surface. The curving shape of the hardwood floor alongside the concrete creates a strong visual line that mimics the curve of the reception desk, reinforcing the connection concept. The curve of the hardwood floor continues past reception, pulling visitors to the staircase that connects the two floors. The client’s signature red color is used as a backdrop on the sheer drapes behind the stairs that lead upward. At the top of the staircase, an open gaming area with a grass green Viva Colores in Verde Primavera carpet tile by Interface runs along the windows. The green hue recalls the plants in the wood planters scattered throughout the neighboring open work areas. The plants, green wall and green carpet all add a touch of nature to the space.
Red continues to be an accent used throughout the space in furniture and furnishings. In the smaller meeting rooms, Tandus Centiva’s Dot Matrix carpet tile in High Frequency red continues to reinforce the company’s signature color.
A charcoal grey poured concrete floor runs throughout the space in order to add to the city vibe of the design. This forms the groundwork for the simple yet impactful black and white color palette within the office. The concrete also provides durable and low maintenance flooring for the majority of the high traffic areas while creating a simple yet clean aesthetic.
INSERTING WARMTH
In an effort to add a bit of warmth to the space, Provenza Floors’ Studio Moderno oak hardwood in Vinci was placed in strategic areas. To build a sense of conviviality, the hardwood flooring was installed mostly in zones where people interact. For example, the hardwood floor begins at the elevator threshold as a border and runs into the reception area, forming a base for the reception desk. It continues into the meeting rooms where it fosters a more intimate atmosphere in these highly collaborative spaces. The main café space contains a band of wood flooring along the wall that helps to delineate the soft seating area within the room. This area also doubles as a flex space for town hall meetings. The hardwood floor terminates in a green wall, further contributing to the warmth that offsets the otherwise industrial vibe. Throughout, the hardwood provides a beautiful textural contrast to both the crisp white sheetrock and flat black exposed ceilings. The natural variations of the wood floor act like strokes of paint against a white canvas.
In other areas, the hardwood floor echoes the undulating curves of the ceiling to define more intimate meeting areas for staff. This concept is continued in the flooring at the pantry and the café. In the pantry, a portion of the hardwood is painted a high-gloss red, reminiscent of a gymnasium floor, to define the seating area. The red floor and red banquettes reinforce AlphaSights’ brand color. In the café, a high-gloss red paint on the concrete floor mirrors the bold lines of the ceiling moving through the space. The floors and walls are in perfect rhythm. The curves and the red color provide a dynamic feel in the café, which is a critical gathering space for AlphaSights where a strong part of their culture is to celebrate success on a regular basis. The space is used constantly throughout the day by staff to eat, drink, socialize and work.
The open workspace floor is the simple, tailored Interface World Woven Black Tweed carpet plank, which works in harmony with the concrete floor, visually reading as one material. The carpet also offers a more appropriate softer floor surface below the open desks, providing for more acoustic control in the areas where employees do the bulk of their work.
AlphaSights focused its energy on not only accomplishing a New York feel but also on creating a space that centers on the needs of its employees. Its website says its mission is to assist businesses by “helping them sharpen their thinking, make decisions and drive business forward.” To achieve that goal, an environment that supports collaboration and diversity is key.
Related Topics:Interface
