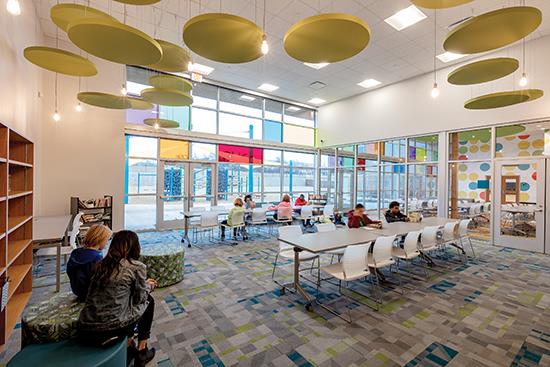Designer Forum: Positive Tomorrows offers hope to homeless children and their families - Oct 2020
By Kalie Sheppard
The life of a child without a home is incredibly turbulent. They’re often moving from couch to couch, hotel room to hotel room, even living in the streets. Their world lacks security, stability and, most often, access to education. In Oklahoma City, Oklahoma, it is estimated that there are more than 1,200 homeless children. That is why Positive Tomorrows’ mission is to end the cycle of homelessness by reducing barriers that homeless children and their families face with respect to education, support and a stable environment. The organization’s new school was designed by MA+ Architecture to help meet that mission and grow capacity to carry out this noble vision.
In designing a school for homeless children, we wanted to be practical-like using durable flooring that is easily maintained-but we also wanted the building to be joyful and colorful. This was going to be a place they can call their own.
THOUGHTFUL DESIGN
Since it was to be their building and not ours, we included the children in the process of designing the school. The result of this unique collaboration was a school with a family room (cafeteria), classroom pods we like to call “living rooms,” a food lab, a literacy lab, a backyard (playground) and a makerspace equipped with 3D printers, where the children can create, build and dream. All in all, it was a 41,379-square-foot, $10.2 million project.
When designing a school, we have to think of long-term durability. The most-used surface in a school is the floor. That is why we opted for Armstrong’s Natural Creations LVT. Not only could we utilize the unique durability of Diamond 10 technology to increase the longevity of the flooring, but we could also create a blend of bright colors using flooring from the Arbor Art and Mystix collections to meet our goals for a colorful space. By matching the comforting effect of wood flooring with the joyfulness of colors, a space was designed in which children from homeless families are able to immerse themselves in a bright, secure world.
The color patterns we selected climb from the floors to the ceiling clouds by way of wall coverings. Running along the entire length of the building, the main corridor features a pattern we created to represent Oklahoma’s fields of waving wheat and crystal-clear streams. A pattern of stripes and shapes were achieved by using waterjet cutouts of Armstrong’s Medintone vinyl sheet flooring. As the students are walking to their classrooms, they can also practice counting on the number line we incorporated into the flooring using the same technique.
In the classrooms at Positive Tomorrows, we selected Noraplan Sentica rubber flooring. The benefits are that its bacterial resistance and soft surface provide a clean and durable place for students to sit, play and learn. But there’s also an acoustical quality. In Oklahoma, there is always a threat of severe weather; the rubber flooring helps dampen storm noise in the classrooms that also serve as storm shelters.
BUILDING STABILITY
For the families and students that rely on Positive Tomorrows, this building is often one of the most stable parts of their lives. Their “living rooms” are equipped with cubbies that they can really call their own. Adorned with their names, the cubbies are a place to store their possessions. And because many may not know where they will stay one night to the next, it may be the only space they have to themselves.
Facilities like these can be critical to a community, which makes closing the school for any amount of time detrimental to the school’s mission. In its previous building, the school was closed for at least a week to strip and wax the VCT flooring. We wanted to avoid this necessity in the future, so a large factor in our product selection was to ensure that no surfaces at Positive Tomorrows needed to be waxed.
Another unique aspect of the building is the food lab. Designed like a kitchen in a typical house, the space connects to the family room. Families can cook together at a standard oven and eat together at a dining table. They can also use the space’s washer and dryer. The food lab has already been used for many teaching lessons by incorporating math, science, problem solving and cultures into lessons around food.
The new school also has a gym for indoor recess and P.E., and it is outfitted with Gerflor Taraflex Multi-Use 6.2 sheet vinyl. A treehouse area inspired by the students boasts Milliken’s Color Field carpet tile. The literacy lab is a space for students to enjoy a book by themselves or read with a mentor. The flooring is Shaw Contract’s Engage Tile, which was used in blue and green to mimic water and grass.
A large part of accomplishing the mission at Positive Tomorrows is achieved by the family support staff. The case managers support the whole family and help parents find jobs, transportation and homes. Near the family support offices is a large meeting room, counseling rooms, a donation room and a clothing closet. Sometimes students go to school with their shoes two sizes too small, and it is hard to focus on learning when your feet hurt. As a part of Positive Tomorrows’ mission to remove barriers to education, it provides clothing, hygiene products, food and other essential items to the students.
Positive Tomorrows has been serving Oklahoma City for over 20 years, and with this new building, it will be able to continue its honorable mission for years to come.
Copyright 2020 Floor Focus
Related Topics:Shaw Industries Group, Inc., Armstrong Flooring, Coverings
