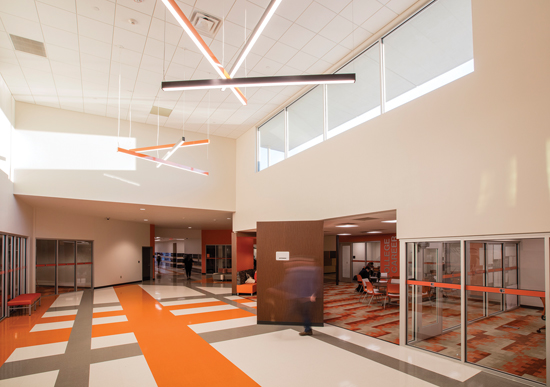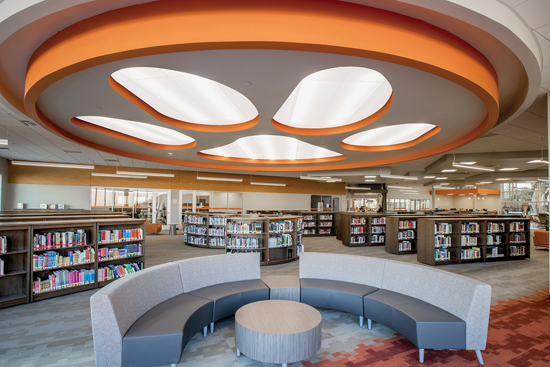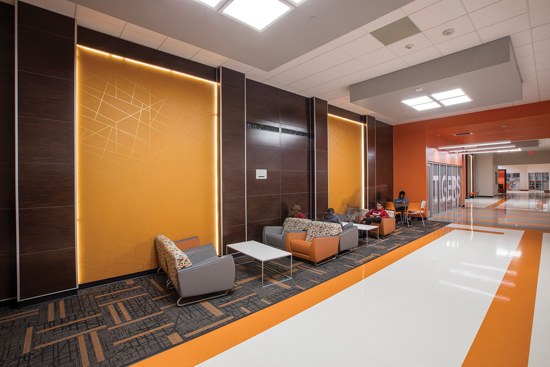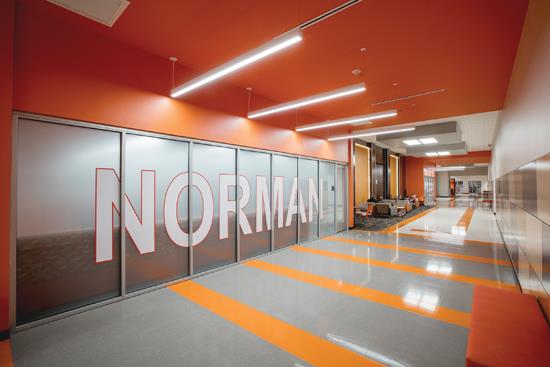Designer Forum: Norman High School pride runs deep in MA+ Architecture’s design - May 2019
By Andrea Durbin and Kalie Sheppard
When walking the halls of Norman High School, located in Norman, Oklahoma, the depth of school pride is evident. When MA+ Architecture was selected to design a renovation and new addition for Norman High School, the design team knew it wanted to incorporate natural light, security and flexible learning, all while embodying school and community pride.
Established in 1891, Norman High School is currently one of two high schools in the city of Norman. The existing structure was built in 1951 with major additions completed in 1956, 1962, 1982, 1996, 1998, 2005 and 2011. Funding for the 2017 renovations and upgrades was made possible through the community’s approval of a no-tax increase $126-million bond in February 2014. The Norman High School renovation and addition was part of a bond issue that created 28 school improvement projects in the district. Nearly $21 million of that bond issue was set aside for a Freshman Academy and College and Career Center at both area high schools. Being the original high school for the city of Norman, the Norman High School building and culture is an integral part of the surrounding community. The design team met with administrators and developed a program to meet the specific needs of the school and address the challenges of the current facility. This collaboration created unique opportunities for the school’s heritage and tradition to influence the project design and is reflected in the design of the breakout and collaboration areas defining shared spaces throughout the school.
All design criteria set forth in the bond issue were met, while also addressing existing repair and maintenance issues, improving circulation and creating building-wide design cohesiveness. Devoted to Norman High School’s mission to prepare students for a college and career experience, the design team set out to design a renovation and addition that would include a new Freshman Academy, a College and Career Academy, and a Learning Commons, addressing upgrades to learning environments, enhanced safety and additional instruction opportunities for students.
Understanding that branding encompasses not only graphics and colors but also the experiences and emotional responses a space evokes, it was important to the team to visually encourage solidarity among the students as well as create an identity for the school. In many projects, the story begins with the flooring. Special flooring considerations not only enhance the aesthetics of a space, but also guide people, serving as a wayfinding navigation tool to help identify the location within a space. Norman High’s bright orange carries through the design, arranging a seamless flow from one area to the next, helping to awaken school pride daily. Each area of this project had its own flooring needs and design challenges-all of which were solved by analyzing and selecting different types of flooring to suit the need of each space.

THE FRESHMAN ACADEMY
The new construction area was designed to connect three campus buildings and define outdoor recreation, school security and learning environments. The new Freshman Academy, separate from the main school, is central to the campus but has its own exterior entrance in close proximity to student parking and transportation areas. This space boasts a collaborative and interactive setting with anchors supporting breakout sessions. Shift carpet tile from Bolyu [since acquired by EF Contract] in a geometric pattern, flexible furniture, floor-to-ceiling white boards and group lounge areas for lecture-style interactions between peers create a unique collaboration space. Surrounding this space are standard and bar-height seating areas where freshmen can hold organized meetings. The area that connects the Freshman Academy to the main building uses Armstrong VCT in the commons area due to the high-level traffic going in and out. It was an easy decision to keep the existing terrazzo in the main corridor, just outside of the commons area. Giving freshmen this space of their own promotes a sense of community and helps entry students build relationships as they transition into being accountable and independent high school students.
THE LEARNING COMMONS
Prior to the renovation, the school library had become a place where students spent very little time. The design team created a new Learning Commons layout to foster technology and collaboration in connection with the school’s collection of books. A coffee shop atmosphere was achieved with the addition of a coffee bar, study and dining space. Taking inspiration from the warmth and comfort of wood, the Opus luxury vinyl tile flooring by Karndean provides a low-maintenance hard surface for this heavy traffic area. Outlining this space and flowing into the central library/reading areas is Code carpet by Tarkett’s Tandus Centiva, differentiating it from the circulation space and facilitating softer acoustics for areas dedicated to quiet study. A corridor just outside the school’s administration area serves as a connection between the cafeteria and Learning Commons and utilizes Tarkett’s Cortina Grande Azrock SVT to provide durability. The team made creative use of the connecting corridor with inset areas of carpeting that provide study breakout spaces in the main circulation corridor.
The new Learning Commons provides students with numerous 21st-century learning environments, with “think tank” breakout areas, active learning classrooms and a technology bar where students assist one another in the maintenance and repair of their electronic devices. Technology was incorporated seamlessly throughout the facility, as the district had established a “one-to-one” electronic device initiative. The transformation of the library space has created a hub that students are now excited to use throughout the day, and the flooring in these spaces was chosen to withstand the amount of increased traffic the area would experience.

THE COLLEGE AND CAREER CENTER
The College and Career Center prepares students for opportunities after graduation. With a collegiate feel achieved through use of Panel Specialists, Inc. wood wall panels, flexible furniture and private study rooms, this sophisticated space exudes Norman pride. A mixture of Code carpet tile and Tarkett SVT provides defined study spaces and fun patterns throughout the space and creates a differentiation between the Center and the main circulation entry space flooring. New landscaped courtyards were designed with outdoor learning in mind and include areas for studying, socializing and dining. The College and Career Center is supported by the new Learning Commons, STEM classrooms, IT Technology center, a fabrication lab and dedicated lecture space. This space is designed so that the school can open this area for public events without compromising the security of the school.
PROJECT SUCCESS
The program goals identified created the following areas of design focus: improving the student experience for freshmen; preparing upper classmen for professional and/or collegiate endeavors; impacting a high volume of students by improving extracurricular programs; and facilitating administration with improved security to meet contemporary standards. MA+ responded to these goals and completed renovations and additions to the Norman High Campus on schedule and under budget in August 2017.

Copyright 2019 Floor Focus
Related Topics:Tarkett, Armstrong Flooring
