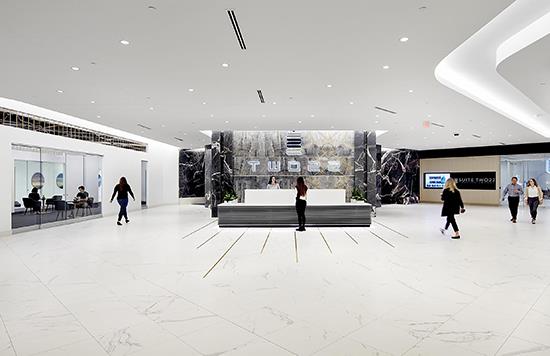Designer Forum: Nelson Worldwide re-envisions an aged Minneapolis tower as an evolved workplace - Aug/Sept 2021
By Scott Hierlinger
Downtown Minneapolis is in the midst of a building repositioning boom in which at least eight Class A towers have undergone transformations of their public and amenity areas in order to meet the new demands of today’s workforce. The newly named Two22 Tower is the most recent to undergo a renovation. Following the commercial building’s sale to Lingerfelt CommonWealth Partners, the former Campbell Mithun Tower was rebranded as Two22 with the new owners looking to invest in the building to offer future-forward amenities to attract new tenants.
Nelson Worldwide was selected for an extensive renovation to transform the first and second floors and to create a unique and uniform building experience throughout the tower. To differentiate the building from those nearby, Nelson Worldwide reimagined the main entry, skyway entrances, first and second floor public spaces, tenant amenity lounge, conference center, elevator lobbies, fitness center, retail spaces and marketing suite.
WELCOMING VISITORS
Downtown Minneapolis is known for its extensive second-floor skyway access, connecting 80 full city blocks (or just over 9.5 miles), giving passersby access to climate-controlled environment to walk through year-round. Two22 was previously recognized as a building on the perimeter outset of the skyway, which presented an opportunity for it to be repositioned in the market as a highly desired destination. As visitors step into the renovated lobby, they enter on the second floor from either of the two skyway entrance points, which feature a large-scale, graphically rich carpet tile, Milliken’s Color Thesis, that elevates the experience of the visitor.
Upon entering Two22, visitors are greeted by a spacious entryway with large-format, white ceramic tile floors that mimic a marble installation, highlighted by constellation-lit ceilings. The tiles are Casalgrande Padana’s Marmoker in Bardiglio Bianco. A successful ceramic installation was critical due to the large amount of foot traffic that the second floor sees on a daily basis. The presence of a distinctive security reception desk centered in the second-floor skyway lobby was paramount in the design to offer a sense of safety in the building. The desk is anchored by a branding moment, featuring the newly redesigned Two22 logo inscribed on a blue and grey marble wall.
AN EVOLVED WORKSPACE
The overall design of Two22 was driven by sophistication, technology, evolved amenities and fluidity. The use of curves was introduced for fluid movement of space and to ease the path for those using the skyway. This was further represented in the Two22 logo.
Natural light was also an important consideration. Removing all perimeter enclosures within the center of the building and minimizing barriers offered a far more inviting and open space to navigate. Positioned throughout the refreshed lobby are ceramic floors, stone walls, hints of metal and strategically placed low-pile carpet to provide a layered yet sophisticated palette. Each side of the security desk is met with optional work zones and choices that welcome people to gather and meet or work. This includes the new cafe and break-out areas, equipped with seating and tables for those visiting the building.
Past the security desk is a tenant-only amenities lounge, Suite Two22. This section of the lobby amplifies the work-meets-social component that many tenants and employees in the workplace crave. The hospitality-like lounge finishes are continuous in the main lobby with the use of the large-scale ceramic tile, but punctuated by warm wood floors at the game area and a raised platform entry to the exterior deck. These finishes help to create warmth and designate special feature areas.
The amenity lounge also features additional breakout areas and conference rooms that give employees different spaces to work and meet with colleagues. This room’s cornerstone is comfort; luxurious seating choices, floor-to-ceiling windows and a gas fireplace are incorporated into the design to yield luxury and solace. As outdoor working spaces are more important than ever, with employee wellness top of mind, Suite Two22 offers a roof deck. The patio features additional seating, another gas fireplace and an unmatched view of downtown Minneapolis, creating a place for employees to work al fresco. The roof deck also features an operable sunshade and screening system to allow for privacy when needed.
Directly below the amenity lounge and connected vertically is the first-floor conference and training room center, equipped with modern technology and touchscreen video capabilities, with the capacity to accommodate 75 individuals. In lockstep with the second floor lobby, the conference break-out spaces replicate the white ceramic floors, feature floor-to-ceiling windows and utilize the same low-pile carpet tile as seen in the second-floor elevator lobby and conference rooms.
Adjacent is the first floor building entry and prominently positioned is a new curvilinear staircase that connects the lobby to the first floor. The Nelson Worldwide design team replaced the previous escalator with a statement staircase to better activate the first floor and attract more foot traffic. Within the first floor, the existing granite was salvaged and refreshed.
In order to help create energy and provide another place for tenants and visitors to work and socialize, an additional work/lounge was created. A large custom broadloom rug was placed over the granite floor to provide warmth and a sense of place, and a custom lighting feature is suspended over the first-floor lounge and dominates the atrium. It is shaped with circular voids-resembling the concept of fluid space-and fabricated with a combination of the delicate accent metals used throughout the project.
Copyright 2021 Floor Focus
