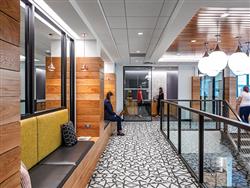Designer Forum: Nelson Worldwide highlights company culture in Boston Consulting Group’s Atlanta office - April 2020
By Anthony Thorpe
Boston Consulting Group, a management consulting firm with 16,000 employees globally, wished to create a new administration center in midtown Atlanta, Georgia that would serve the firm from a centralized location in North America. The team at Nelson Worldwide partnered with the firm to bring its vision to life.
This project was unique because the team was challenged to create a completely new experience that didn’t already exist in the company model. As a consultant-based company, the employees who would occupy this space had never worked in the same office together because they typically worked from clients’ offices. Nelson had to create an environment that would help shape the company’s culture. The 38,400-square-foot project, at 1075 Peachtree Street NE, uses two floors of the 38-floor tower.
Before tackling the project, the team conducted research, programming and envisioning sessions to better understand the company’s priorities and vision for the design. The client described the culture as a work family and explained that all employees are compassionate and committed to doing their best. The brand’s focus on loyalty, gratitude, tradition and perseverance inspired a familial, home-like environment for the new space, while connecting all elements back to the brand. The inclusive and accepting culture resulted in a design approach for the space that felt less corporate and more comfortable and creative.
CREATING A LASTING IMPRESSION
Even before entering the office, guests are greeted by flooring transitions that gently guide them to the front door. Brass accents in the floor subtly point to reception, offering a clear pathway forward. These transitions ultimately led to informed ceiling decisions and other design elements throughout the space.
Overall, the flooring works as a tool for wayfinding throughout the space, initiating transitions and directing to different areas of the office. In many instances, luxury vinyl tile from Mohawk settles next to carpet or ceramic from Trinity Tile to provide a layer of texture and interest. Carpet tiles from Shaw and flooring from Interface were also used.
The office floorplan is set up to mimic a city grid. Located just north of downtown with views of some of Atlanta’s most famous landmarks, floorplan transitions strategically lead to different vistas around the office. From each vista, there are views of the capitol building, Mercedes-Benz Stadium and more.
PUTTING COMPANY CULTURE ON DISPLAY
From the very beginning, Boston Consulting Group was upfront about designing the office to showcase its company culture. The Nelson team implemented a strategic environmental graphic design package that truly brings out the personality of the company.
As the first office of its kind, and in response to the client’s ask for local flair, the intent was for art and graphics to represent the city of Atlanta, while still encompassing the global brand. Early touchpoints around the office paint a more global and holistic picture, and as branding continues throughout, it becomes more local.
Back-of-house corridors function as gallery walls, each featuring a different graphic theme. The main vinyl flooring leads to each focal wall, and the corridor’s alleyway is distinctly marked by a transition to carpet.
On the main floor, the gallery wall features a time-zone theme representing each of the company’s office locations. The time zone works its way from Atlanta around the globe. On the second floor, the design emphasis was on a global theme, incorporating graphics of different door architectural styles in each city. Tiny Doors, a local Atlanta artist who installs miniature doors around the city, even created a custom miniature door for the office. Other graphic elements include titles or phrases from famous Atlanta-based musicians.
CUSTOMIZING FOR INDIVIDUAL COMFORT
Once again emphasizing company culture, Boston Consulting Group wanted to ensure employees could find comfort in the office. Nelson made sure to incorporate plush carpets in team rooms, where employees sometimes opt to sit on the floor, to encourage collaboration.
The design also accommodates individual comfort and personalization through advanced ergonomic furniture to promote health and wellbeing and to ensure that extended hours spent in the office are comfortable and productive. Employees also have a choice in their work setting, from heads-down to huddle spaces and larger collaboration areas.
The project team also worked with technology stakeholders to ensure that all employees have easy access to the tools they need to do their best work. Employees have the flexibility to use many different types of meeting spaces without being tethered to a specific room because of its technology.
The thoughtfully designed floorplan offers clear wayfinding and elements of surprise throughout. The vibrant environmental graphics package celebrates the company’s global, yet local-centric culture, and design elements support comfort and simplicity. All in all, Boston Consulting Group’s new work environment truly captures the spirit of the company and its employees.
Copyright 2020 Floor Focus
Related Topics:Shaw Industries Group, Inc., Mohawk Industries, Interface
