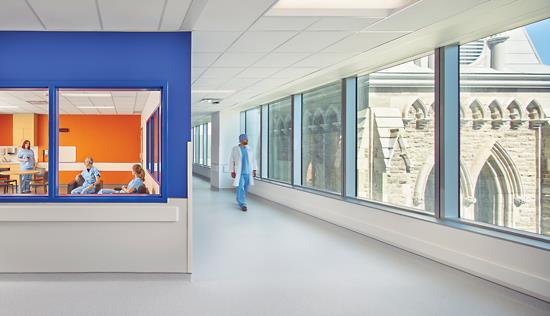Designer Forum: Maximizing performance for a massive healthcare construction project - May 2018
By Jocelyn Stroupe
In 2009, CannonDesign partnered with NEUF Architects to tackle one of the largest healthcare design projects in North America. The Centre Hospitalier de l’Université de Montréal (CHUM) was created to replace three outdated facilities: Hôpital Hotel Dieu of Montréal, Hôpital Notre-Dame and Saint-Luc Hospital. Combining the capabilities of all three hospitals resulted in a mammoth, high-tech center for research, teaching and patient care.
While every new project has its unique challenges, designing CHUM presented trials of a new magnitude. Quebec’s Health Ministry outlined very technical and specific performance criteria for this 3.5 million-square-foot, 22-story research hospital, and the firms were determined to meet these without sacrificing design. Gerflor provided flooring solutions that achieved both.
A DIFFERENT APPROACH TO DESIGN
CHUM was the largest public-private-partnership healthcare project in Canadian history. Because this was a cooperative venture between public and private sectors, very detailed performance criteria were outlined to appropriately allocate resources, risks and rewards for all partners.
Parameters included stringent safety codes, strict infection controls and even specific criteria unique to different areas of the facility. For example, certain wings of the hospital needed an impervious floor that could be welded and coved, whereas others did not. To put this into perspective, consider the size and breadth of CHUM: 3.5 million square feet, with virtually every department imaginable at your fingertips, including in-patient units, outpatient clinics, surgery, laboratories and more.
Design for the facility needed to be cohesive yet customized for each department. It also had to solve a potentially major problem for hospital visitors: wayfinding. This required a different design mindset, where the main obligation was to meet all performance criteria as a baseline before considering how materials could be used to create the overall aesthetic. Even more importantly, it required a different approach to material selection to maximize use and budget.
VERSATILE FLOORING
The design firms began material selection by reviewing the health ministry’s specifications and project budget, aiming to find a solution that could meet varying performance and sustainability specifications throughout the facility. Gerflor’s Mipolam Esprit and Taralay Impression Comfort resilient flooring fit the bill and were used in more than two million square feet of the hospital.
Guidelines for universal accessibility were important not only from a functional standpoint but also from a design perspective, as a certain amount of contrast between the floor and wall surface was needed. This was an important challenge to address, and Gerflor’s Mipolam Esprit provided the appropriate two-color, neutral palette needed to create a clean look with necessary contrast. Its non-directional, tone-on-tone flooring is also ISO 22196 certified to naturally inhibit the spread of bacteria, offering the lowest ratings of VOC emissions to provide maximum indoor air quality.
The color palette, consisting of light and dark gray, also created an essential timeless aesthetic. This is important for hospital floors, which must be designed to last for at least 20 years to avoid premature logistical interruptions that make it difficult for the facility to function. Certain departments offered more creative freedom, such as the labor and delivery rooms, which used Gerflor’s Taralay Impression’s wood-look product to create a more upscale environment. In addition to its design, its backing provided sound management properties and comfort under foot.
All flooring selections throughout CHUM were required to be smooth and impervious while providing seamless material transitions to subdue noise from room and corridor movements, such as moving equipment throughout the hospital wings.
Flooring wasn’t the only seamless material utilized in the facility. Gerflor also provided a wall solution that seals flooring to the wall through coving and heat welding. As this was the first North American product that utilized this solution, Gerflor put the product through rigorous testing to ensure it met all of the project’s code requirements. The result was a smooth, non-intrusive floor-to-wall design, eliminating all gaps to provide easy maintenance and reduce the risk of contamination.
CREATING SOMETHING MEANINGFUL
Designed as the central hub of Quartier de la Santé, Montreal’s new healthcare district, the CHUM facility has fueled the revitalization of Montreal’s urban living. The new CHUM was 20 years in the making. The three supplanted buildings-Hôpital Hotel Dieu of Montréal, Hôpital Notre-Dame and Saint-Luc Hospital-were founded in 1659, 1880 and 1908, respectively. That’s more than 600 years of outdated architecture that provided residents little economic value.
The design firms were excited for the opportunity to create something meaningful for the city of Montreal. Updating infrastructure is often a domino effect, and the creation of this beautiful new facility was critical for inspiring new city projects. In addition, new hospitals encourage and attract new healthcare talent, solidifying Montreal as a health and science hub of excellence.
LOOKING AHEAD: COMPLETION IN 2021
Phase I, completed in the fall of 2017, introduced the hospital and ambulatory building. Its modular design, repetition, standardization and co-located services yielded high staff efficiency, while also reducing errors and providing the greatest value in construction and maintenance. It provides 772 single-bed patient rooms designed to accommodate family members and aid in the recovery process, many of which overlook expansive healing gardens-with patterns designed to emulate local medicinal plants-and some of the best views Montreal has to offer.
To date, the response from both the local and design communities has been tremendous. CHUM has received numerous awards, including the 2017 Interior Design Shining Moment Award, the 2017 American Architecture Prize for Healthcare, and the 2017 International Academy for Design & Health’s Future Healthcare Built Environment Award. Phase II, which will be completed in 2021, includes a 500-seat auditorium and office building.
Copyright 2018 Floor Focus
Related Topics:Lumber Liquidators
