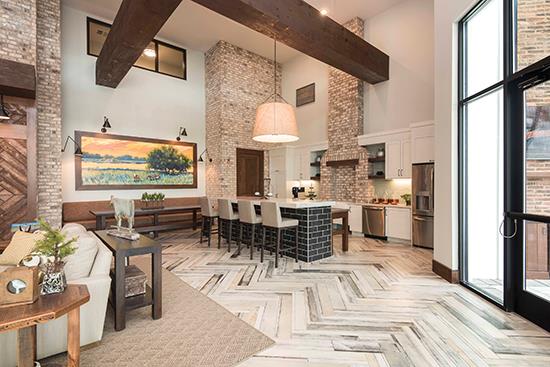Designer Forum: Kay Green Design paints new future for Drake Midtown apartments residents – Nov 2019
By Angela Hinton
Telling the story of a locale’s past through its present-day design is a favorite challenge of Angela Hinton with Kay Green Design, who led the clubhouse design project for the Drake Midtown apartment complex in Lake Mary, Florida. That task was central to the interior concept, which was built on the former cow pastures of the Griffin family farm.
You may be asking, “Florida has cows?” Florida is indeed a large cattle state, ranking among the top 20 U.S. states in number of bovines. And the design inspiration for the project is the landscape of the site’s history, the agricultural use of the land as captured by central Floridian artist Linda Blondheim. Two pastoral paintings by Blondheim inspired the mood, color palette, storyline and even texture for the project, beginning with the painterly look of the main tile flooring, which serves as the literal groundwork for the rest of the project finishes.
CERAMIC TILE TO THE RESCUE
How do you modernize a farm theme? With the client requesting a farmhouse feel for the clubhouse, the flooring had an essential role to play in storytelling, but it also needed to serve as a workhorse with the busy space.
Wood flooring was the obvious choice to achieve the farmhouse look but was not workable from a budgetary standpoint or from a maintenance perspective. For those reasons, the design team instead opted for Ceramic Technics’ Napoli Restoration Wood, a light-colored, distressed, wood-look porcelain tile, an apt selection in a local landscape that is sand-based, which can destroy the finish of a wood floor in short order. Tile was also a good choice due to its durability for a space through which residents are entering and exiting the building with their dogs.
The use of porcelain tile opened the door to a plethora of creative design and layout options. The herringbone installation functions as a wayfinding device, encouraging travel down the corridors, and also serves as a visual cue to assist visitors in locating the restrooms.
With the main clubroom being used for family meals, birthday parties and baby showers, the design team had to provide a flooring that could take the abuse and hide the evidence. The maintenance staff appreciated the layered visual texture for camouflaging mishaps, and the design team appreciated its wide pattern variation, which creates enough interest to fill the voluminous spaces of the clubhouse. The wide range of colors in the pattern also allowed for a darker grout color to be specified-another win for reducing maintenance issues.
Because hard surface flooring, like tile, can create an acoustical overload when paired with high ceilings, the design team utilized many textiles and oversized area rugs to help mitigate the sound impact.
FLOORING CONTINUITY
Within multifamily communities, a clubhouse serves as an entertainment hub but also typically includes areas reserved for more focused concentration and maybe some quiet reflection, such as the Internet and resident lounges. Because the design team wanted to create continuity in the flooring story, these spaces were carpeted using Shaw Contract’s Vertical Layers carpet tile in a herringbone pattern, selected to align with the installation pattern of the porcelain, and the designer intentionally chose a carpet tile product that mimicked the distressed wood-plank look of the tile. The carpet tile is a 9”x36” plank, and the floor is comprised of a mix of several colorways and patterns within Shaw Contract’s Vertical Layers collection.
The acoustical properties of carpet tile were best utilized in the fitness center, where Shaw EcoLogix integrated padded backing was added for comfort and also contributed to sound absorption in the theater space and second clubhouse game room. The kids’ zone located in this amenity area was outfitted with Patcraft’s Timber Grove LVT plank flooring in a weathered-wood finish to keep a consistent look throughout.
FEELS LIKE HOME
A main priority on multifamily projects is motivating potential tenants to sign leases and achieve 100% occupancy, which was accomplished on this project. Flooring, finishes and use of space needed to appeal to a range of demographics in Lake Mary, a community in the fast-growing Orlando area of central Florida.
Following the project’s completion, the design team was told that management received many different compliments from current and future residents on how much they liked the clubhouse flooring, a testament to how influential flooring can be in creating a positive first impression for a potential lessee. Combined with soft, Florida-esque color tones on the wall and rustic wood beams and ceilings, the design team imagined and realized a guest experience akin to walking into a farmhouse that could have existed on the site.
The project called for two large murals, approximately 10’x4’, but there was not enough budget to commission the artist to paint two full-scale originals, so the designer and art vendor brainstormed and came up with a more economical solution.
The artist painted two original smaller pieces that were proportional to the large mural size. The smaller original paintings were then scanned by a local professional print shop at the highest resolution possible and printed full scale on canvas to be stretched, mounted and framed by the art vendor. The murals were the first of the furnishings to be installed and are a favorite feature of the staff, residents and visitors.
Copyright 2019 Floor Focus
Related Topics:Shaw Industries Group, Inc.
