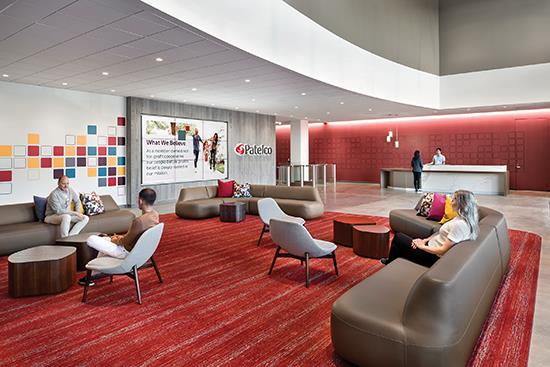Designer Forum: HOK design brings nature inside at Patelco Credit Union - May 2020
By Donald Cremers
Patelco Credit Union is a community credit union whose service area encompasses most of Northern California, particularly the San Francisco Bay Area. Founded in 1936, it is one of the oldest and largest credit unions in the country. Like many financial services companies in California, Patelco was excited for the opportunity to evolve out of its dated workplace, where working groups were separated from each other and individuals were still enclosed in cubicles. Their workplace did not support the dynamic working relationship among the staff or the personal relationship they have with their members, and Patelco wanted a new headquarters that expressed and reinforced those relationships.
As HOK approached the initial visioning, it was clear that Patelco also sought to take full advantage of its new headquarters building as a long-term investment. Located only a mile from its existing space, this was the first time in many years that Patelco would be its own landlord. The directive was to create a workplace that feels current and implements best practices of the contemporary workplace, but also to look at its long-term goals, with the ability to adapt and evolve over time as the company continues to evolve.
MAKING CONNECTIONS
Two elements were key in the initial planning. The ground floor opens directly to a beautifully landscaped terrace and
provides the perfect opportunity for large collective spaces where the entire staff can gather for training and all-hands meetings, which was not possible in the previous workplace. On the upper floors the introduction of an open and inviting stair provides a connection for all staff throughout their workday, a direct counterpoint to the isolation many felt in their previous workplace. These two notions-a connection to nature and a connection to each other-then became the basis for all planning decisions through the design process. Through patterning, color and texture, flooring played an important role in bringing the feeling of nature into the space.
With a river as metaphor, a central passage flows throughout each workplace level, bringing in an abstract reference to nature. Clustered along this passage are the large open cafe areas and collaboration spaces. With a play of various angles and shapes, and shifting the front planes of the built spaces back and forth, this central area has a modern organic feel to it. Even though it initially may seem somewhat random, one realizes that each of the three floors has the same layout, which allows the staff to easily navigate and find their way throughout their day.
The open stair connects the cafe areas of each floor, creating a central hub vertically through the workplace and the perfect place for spontaneous interaction, both social and focused. This area is where everyone starts their day with a cup of coffee and returns throughout the day for a break or for casual meetings. Immediately beyond the cafe, and still centrally organized, are the main collaboration areas. These vary from small to large as well as closed, semi-enclosed and completely open. Some of the spaces are fitted out with state-of-the art video conferencing, and some are left very simple to encourage low-tech brainstorming.
The individual workspaces beyond are organized in a more open fashion at the perimeter of the floor, flooded with daylight and open to the views of the surrounding hills. Workgroups are defined by intermittent hubs that provide areas for staff to gather together within their immediate environment, provided with storage and tools that support collaboration.
GOING WITH THE FLOW
Creating an environment that is refined yet highly functional, the workplace showcases a variety of furnishings and color palettes that create a sense of harmony while being true to the Patelco brand. The use of natural wood and strategic lighting amplifies the river concept, and digital graphics with branded photo panels are woven within the fabric of the interior design.
Flooring plays very much into the natural concept. With organic references of various patterns and textures, there is a playfulness that is somewhat unexpected. Using a variety of Interface and Shaw Contract carpet, as well as the range of custom colors, the final solution has an eclectic range across the floorscape. Transitions and collaboration areas have more graphic pattern and color, while the workstation areas have a quiet water-influenced feel.
Patelco embraced the idea of using natural materials wherever possible and referenced nature otherwise. This led to the decision to clean and seal the concrete floor to reinforce the central river as well as the connection to the adjacent landscape, and the strategic placement of carpet-tile areas rugs alleviated any acoustic issues at the open gathering spaces.
HOK introduced Zandur natural cork tiles on the stair to reduce the sound of footfalls and in the active collaboration areas to reduce the sound generated by treadmills and bicycles.
Wood-look tile flooring from Spec Ceramics brings nature into the restrooms, while providing a highly durable and cleanable surface.
Patelco’s branded color palette serves as the organizing concept vertically through the four floors. The lobby level, which includes an inviting welcome area for their members, is built on a red tone that is the firm’s primary brand color, with blue and yellow brand colors scattered in. The floors above are then individually keyed to shades of those same colors. This provides an interesting variation as one moves through the space, yet always reinforces the Patelco message. Evocative imagery of community and family provides a welcoming workplace that appeals to all demographics, where employees are proud to bring customers, partners, friends and family.
Copyright 2020 Floor Focus
Related Topics:Interface, Shaw Industries Group, Inc.
