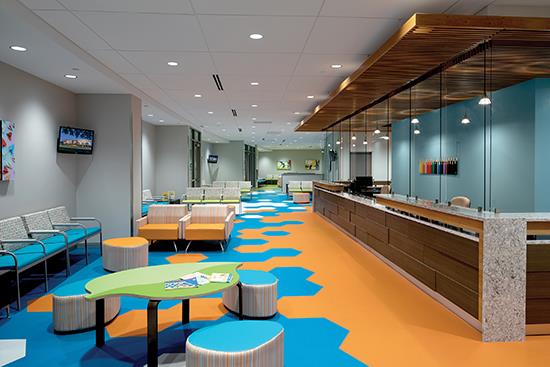Designer Forum: HLGstudio reimagines healthcare with Georgia’s new Tanner Health Pavilion - July 2020
By Kris Kirchner
Good health, from the outside in, is what inspired the design for the new Tanner Health Pavilion in Carrollton, Georgia, part of the ever-expanding Tanner Health System. From the beginning, Tanner wasn’t interested in creating just another medical office building. Instead, it reimagined what a healthcare facility should be: doctors in one place, collaborating on patient care; an environment focused not only on healing but wellness, doing everything it can to encourage good health. HLGstudio was brought in to fulfill the vision.
Visitors approach the building through Adams Park, a green-space with water features that ties into the local Carrollton Greenbelt, a more than 20-mile paved activity and walking trail. Throughout the facility, the interior materials and artwork selections return to that theme of movement, activity and healthy living.
DESIGN REFLECTS NATURE
From floor to ceiling, the design reflects nature. Exterior stack stone and cladding materials were introduced to reinforce the concept. Natural influences helped drive design and finish selections throughout the facility and are seen in the flooring design and material selections.
The planning concept for this 140,000-square-foot, three-story facility, which opened in 2019, was to consolidate administration, patient registration, educational facilities and physician practices in areas easily accessible from the main lobby. The design streamlines operations by consolidating these patient support services for all physician practices into easily accessible, front-of-house facilities. The center’s primary medical services include women’s services, imaging, internal medicine, breast health, pediatrics, cardiovascular services and rehabilitation.
The clinical spaces were designed to define each physician’s suite with a unique, yet cohesive, look based on patient demographics: bright, fun colors and patterns for pediatrics; soft linen-look flooring for women’s services; and impact-resistant but acoustical floor tile for rehab spaces. Calming wood tones were selected for patient care areas, with neutral patterns for staff areas. While there are variations in design, maintenance is consistent throughout.
In the grand lobby and main circulation corridors, ceramic tile was selected for its durability and resistance to staining and scratches, a necessity because of the heavy foot traffic in the area. A custom wall graphic greets visitors and helps establish the pavilion’s connection to nature while adding acoustical benefits. In the main lobby, Specialty Tile Product’s rectified porcelain Artwork collection was used in a three-color flooring pattern and reflects the ceiling design. The colorways range from white to dark grey and provide a structured pattern that complements the building’s natural curves.
SHARED SPACES
The center’s Blue Bike Bistro is conveniently located off the lobby and provides a cozy atmosphere with its slat wood ceiling feature and festive glass pendant fixtures in varying shapes. Denise L. Taylor, chief community health and brand officer for Tanner Health System, says, “The greenbelt was part of the inspiration for the café name; it’s situated along a path popular with cyclists, and active living is a central theme for the space. We liked the alliteration, of course, but when we found the antique blue bicycle to adorn the dining area, that really made it stick.”
In keeping with the overall design theme, Crossville porcelain tile, featuring a crosscut wood-ring pattern, was used in the bistro. Stack stone elements from the lobby are echoed in this space along with a namesake blue bike, of course, and unique metal signage.
In waiting rooms throughout the facility, carpet was used for its acoustic qualities. Mannington’s Design Locale Tucson carpet tile was selected for its durability as well as its unique and intricate branch pattern. In higher-traffic waiting areas, where durability and easier maintenance is of key concern, Specified Solution’s SilverTech luxury vinyl tile was selected.
The greeter desks and care team stations feature undulating wood-look plastic laminate panels and quartz transaction tops. To maximize continuity among the center’s various clinics, these elements became a universal design theme to complement the various clinic accent colors. Clinical areas received varying colorways of Shaw Contract’s Shift LVT, a 5mm product that offers enhanced comfort underfoot while providing a visual cue to define staff versus patient areas.
In the women’s services sub-waiting areas, carpet was specified for the warmth and intimacy it brings to the space. Shaw Contract’s Terasu LVT collection features a neutral tone-on-tone palette with an understated floral pattern. The softer flooring tones allowed the designers more freedom to select statement furniture and artwork pieces. Nearby, the Women’s Breast Health Store features a large-format floral porcelain tile mural paired with whimsical love seats and delicate light fixtures.
For the center’s pediatric clinic waiting room, designers specified a bold geometric pattern using Shaw Contract’s Hexagon LVT in orange, blue and greys. The nurse stations received the same hexagonal vinyl tile in various shades of grey. Here, the bright pops of color were integrated not in the flooring, but in the paint colors, artwork, and sculptural pendant lighting. The pediatric clinical corridors feature a more subdued grey patterned LVT by Milliken, intended to recall sidewalk chalk art.
The center’s cardiac rehab gym provides patient rehabilitation and associated therapy. To maximize comfort and reduce slip and fall, the design team specified Johnsonite’s Inertia rubber tile flooring. Known for its inherent ability to absorb impact, a refreshing three-color flooring pattern in yellow, blue and grey was created to inspire and energize rehab patients.
Although flooring and accent colors played a significant role in developing the feel for each independent practice, the artwork selection was instrumental in solidifying the theme. The artwork, a collaborative effort between Jillian Walker, Tanner’s project management specialist, and Deljou Art Group, focused almost exclusively on bringing outdoor activities to life and bringing natural elements indoors. All waiting rooms are enhanced by original works created by local artisans, helping to generate a distinct sense of community for the patients.
Copyright 2020 Floor Focus
Related Topics:Crossville, Shaw Industries Group, Inc., Mannington Mills
