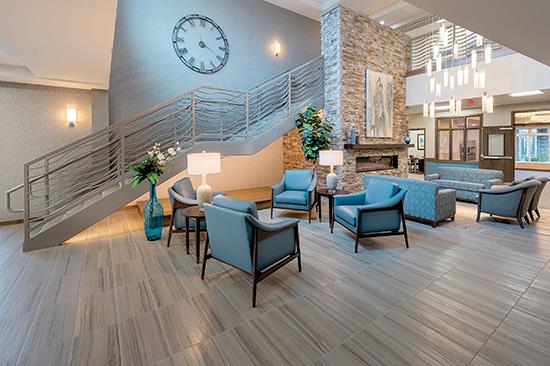Designer Forum: Flooring serves multiple purposes in the senior living environment - January 2023
By Sharon Ross
With more than 41 million Americans now ages 55 to 64-and 10,000 turning 65 every day-today’s senior living facilities serve many masters. Winning communities must often cater to active older adults willing to trade their family home for maintenance-free luxury, as well as provide a continuum of support and a safe environment for those no longer fully independent. CFS Interiors was asked to consult on the Stoney Point build in Cedar Rapids, Iowa, providing customized finishes for the independent living, assisted living and memory care campus.
INITIAL CONSIDERATIONS
To create a homelike atmosphere, the team studied architectural plans, exterior finishes and color palettes characteristic of the surrounding area, everything from the type of siding and stain colors to door styles and cabinet selection. The individual units’ style followed this matrix for product selection.
The guiding design principle was that of a boutique luxury resort, a place that invokes the air of a carefree lifestyle. The decision to move oneself or a loved one to a senior living facility is an emotional one. In addition to setting the tone for the level of care provided onsite, the team sought to offer a calming environment with contemporary finishes that would age well.
With no similar facilities nearby, there was no benchmark to surpass in order to stand out against the competition, often one of the first design inspirations for such projects. Instead, the team turned to the initial building onsite, which they had completed several years prior, to guide the selections for the latest addition. Constructed in 2018, The Meadows houses the assisted living and memory care facilities, which come with a host of unique considerations. For the Villas at Stoney Point, a nearly five-acre collection of independent-living apartments abutting the higher-level care facilities, the challenge was to create a sense of harmony throughout the overall campus while curating a more traditional community-type atmosphere.
BALANCING ACT
Working in tandem with designer Pat Schoenecker of Admark Interiors providing FF&E (furniture, fixtures and equipment), the team sought to offer a welcoming yet neutral backdrop for residents’ own furniture and decor, connecting the overall design through traces of the exterior color palette and other finishes. While soft surface was a primary selection in the individual living units, the initial selection was a wood-tone LVT that welcomes guests as they step inside and complements the stained finish on the cabinets.
The apartments’ entryway, kitchen and laundry areas feature Shaw’s Designations LVT. This 5mm product features a 20 mil wearlayer with an ExoGuard finish for additional durability and scratch resistance. To provide a sense of comfort-and meet the needs of this growing population for years to come with minimal maintenance costs-the team opted for modular carpet elsewhere. This also eliminated the need for transitions between the two products, creating a seamless look and foregoing additional expense for replacement.
The living room and bedrooms feature Interface’s Open Air collection, often the team’s first “go-to.” The product’s high density and mergeable dye lots combine durability with flexibility, even as it eventually wears. Not to mention, it is beautiful and carbon neutral, made from 100% recycled solution-dyed nylon. Clients’ reactions upon seeing it are often, “I can’t believe that’s carpet tile.”
In the building’s heavily trafficked front entry and elevator lobby areas, porcelain tile was selected for its unmatched durability, and walk-off tile in the vestibule helped streamline maintenance considerations. To keep it from feeling sterile, the team included rug inserts that offer a layered look-along with improved acoustics-to create a cozy group gathering place in front of the hearth. Ever mindful of product height differentials, the team selected Bentley Mills’ Ritual carpet tile to minimize the use of transitions and reduce tripping hazards while elevating the aesthetic.
The team turned to Milliken’s looselay Gunnison LVT for the bistro area, where one can play a round of pool or gather for some cards. Imprinted with a more contemporary design, it coordinates beautifully with the stacked-wood wall behind the bar, enhancing the warmth of the wood tones while providing an easily cleanable flooring surface.
In the bar area, Tarkett’s Garden collection of modular carpet offers a durable, comfortable backdrop. Its subtle sense of movement pairs well with Tarkett’s Forest Floors broadloom, used for the back-of-house stairs. Forest Floors is made with solution-dyed nylon, a durable option that resists soiling, as well as a backing that doesn’t zipper or delaminate.
The fitness/yoga room and locker area feature Patcraft’s Handloom LVT, a woven look that is grounded yet energizing. Its ExoGuard finish is proven to withstand even the heaviest of wear-and-tear. The team wanted to create an open flow between the adjoining spaces and provide for a higher PSI to support exercise equipment and hand weights.
To cultivate a high-end-vacation environment, the outdoor area offers curated amenities: pickleball courts, shuffleboard, putting greens and a stocked fishing pond with a pier. The indoor pool builds upon that while providing the additional benefit of offering a way to bring the community together, serving as a place for swimming lessons, water aerobics classes and physical therapy for residents, as well as the outside community.
On the pool deck, the team selected Emser Milestone in a non-slip finish to meet A137.1. The travertine-look tile in a soft moon grey lends a luxe feel and corresponds with Emser’s Jazz wall tile, featuring soft ripples reminiscent of waves, in a glossy white. The team took inspiration from the Lumicor lighting panel that adorns the ceiling to build upon the sense of the five-star resort it sought to create throughout.
Copyright 2023 Floor Focus
Related Topics:Tarkett, Shaw Industries Group, Inc., Interface, RD Weis
