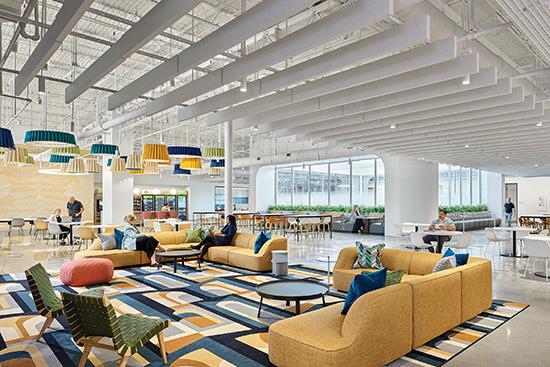Designer Forum: Color-coordinated carpet tile enhances an office building’s neighborhood design – July 2024
By Jessica Collins
HOK’s design team was selected to perform a full-service tenant fit-out for a confidential financial services client in Plano, Texas. Having successfully assisted the client with its Virginia and New York sites, the team was eager to work on this major facility. The scope included a move across northern Dallas-Fort Worth for the client’s current staff, a consolidation of multiple locations and the ability to accommodate heavy employee growth in the area. The goal of the project was to create a timeless and inviting workplace focused on wellness, community and engagement to welcome the staff back post-pandemic.
CULTIVATING A SENSE OF COMMUNITY
The greatest challenge of the project was creating a diverse palette of space types and environments within a single massive floorplate, while providing as much natural light and connection to the outdoors as possible despite the depth of the building. The built workspace houses over 500 employees in 150,000 square feet, making signage and intuitive wayfinding elements imperative to success. Sealed and polished concrete flooring at the main boulevards and circulation paths create an elevated industrial aesthetic with an exposed structural deck above, while soft flooring materials signify open office, gathering and amenity space.
The design team collaborated with the client to create a neighborhood master planning approach to the layout, with main boulevards, four color-coordinated neighborhoods and collaboration “parks” at the entry to each neighborhood. The neighborhoods were each assigned an accent color and associated concept of home: rust (stability), ochre (exploration), moss (growth) and denim (reflection).
Amenity, dining and community spaces are centered around two existing skylights in the building’s core, which were upgraded with built-in planter boxes and inviting banquette seating. Conference rooms and other enclosed quiet spaces act as buffers between the amenity spaces and the open work areas. This zoning allows for vast open space at the perimeter of the building, flooding the open work areas with ambient natural light.
The project’s finish palette features authentic, natural and bio-based American materials to foster the warmth of community and bring touches of home to the post-pandemic workplace. Sustainability and the use of regionally available materials were top priorities in the finish-material selection, which became critical as the pandemic impacted the supply chain across industries. Custom graphic treatments highlight the beauty of the regional surroundings while reinforcing the client’s mission and values. Other biophilic elements are sprinkled throughout in plantings, natural textures, warm wood and the overall color story.
Improved acoustics, temperature control, air circulation, and lighting quality and adjustment were all designed around the comfort and wellbeing of employees, elevating the employee experience, while a variety of furniture settings encourage movement and change in posture throughout the day. Canteens are spread throughout the building and stocked with healthy snacks. These inclusive design solutions provide choice, comfort and moments of joy to staff as they move through the space and through their workday. As we’ve seen in the last few years, today’s successful workspaces engage employees by providing experiences they cannot get at home, in an inspiring space. Enhanced technology, curated amenities, branded environments and a variety of work settings provide opportunities for employees to do their best work and justify their commute.
GROUNDING THE DESIGN THROUGH COLOR
The color story for the project was inspired by the landscapes of North Texas, and it was critical to weave the rust, ochre, moss and denim accents throughout the four color-coordinated neighborhoods while providing a balanced overall palette. The open workspace is predominantly light, warm and neutral, with a variety of layered textures to create a calm but motivating environment. The open-office carpet tile, Shaw Contract’s Enclave in Expansive, features subtle biophilic patterning to evoke dappled light through trees. It pairs beautifully with the wood planter boxes dividing the main boulevard from the open-office neighborhoods.
The key colorway of each neighborhood is featured in smaller doses in the open workspace as tackable panels on workstations, with a larger field of saturated carpet tile in enclosed collaboration rooms. Shaw Contract’s Poured Tile carpet tile in Emerald and Lapis and Interface’s Viva Colores carpet tile in Mandarina and Azafran perfectly embody each neighborhood’s color story. This application of color provides instant and intuitive wayfinding across the expansive floorplate without oversaturating or overwhelming the workspace.
While the workspaces evoke productivity and subtlety, the four distinct collaboration “parks” along the main boulevards are purposefully lively, offering an energizing complement to their respective neighborhood’s color story. Each park is grounded by a bold and saturated expanse of Shaw Contract’s Dye Lab carpet tile with coordinating furnishings, ceilings, structures and experiential design in the same color palette. No two tiles of Dye Lab are alike, and this organic quality and the hand-dyed look further emphasize the authentic aesthetic goals of the project.
The layout and furnishing of the collaboration spaces are focused on variety and posture changes to create inclusive and motivating environments that encourage movement and connection. The new space creates a warm, dynamic environment for the company’s employee base in North Texas while providing ample opportunity and connectivity for hybrid work. The design team collaborated on the brand story and specialty lighting throughout the space to infuse the client’s values and ethos into every aspect of the workspace. Under the guidance of an account director with a national client relationship, the local Dallas design team married the national team’s goals with the local user group’s real-time needs. The space celebrates the client’s values as a national brand while highlighting the beauty of the North Texas region.
Copyright 2024 Floor Focus
Related Topics:Fuse, Shaw Industries Group, Inc., Fuse Alliance, Interface
