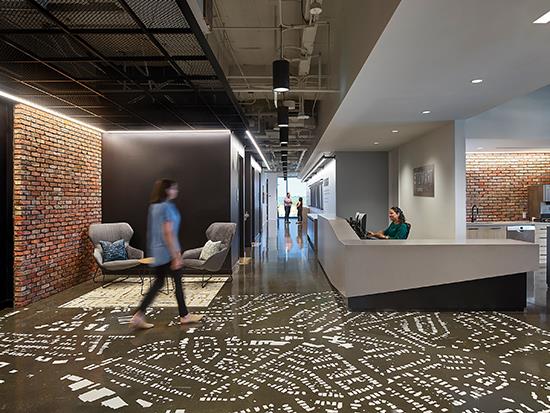Designer Forum: Cityscape inspires design for Stewart Engineering office - Dec 2020
By Michael Wagner
Stewart Engineering is a design, engineering and planning firm with offices in the Raleigh, Durham, Charlotte and Wilmington markets of North Carolina and in Columbia, South Carolina. Serving clients throughout the Southeast, its headquarters in Raleigh needed to reflect the company’s unique, interdisciplinary approach to providing creative design solutions for its clients. Shaped by the likeness of the city, the new headquarters designed by Gensler inspires employees, strengthens connections between team members and demonstrates to clients that this firm is on the cutting edge of design.
Stewart sits at the crossroads of engineering and landscape architecture, an interdisciplinary firm blending science, art and urban planning. Stewart’s presence as the anchor tenant on the 11th floor of The Dillon, a new mixed-use building downtown, catalyzes the revitalization of the Warehouse District. Landmark residential, office, restaurant and retail solidify the building as a place to live, work and play-a concept Stewart wanted to incorporate into its own space. A key design driver in the space was to showcase the firm as a uniquely integrated team of problem-solvers, setting it apart in the market and establishing its brand with a design-driven cultural ethos.
The Gensler design team derived the floor plan from urban analogs, such as neighborhoods, parks and urban circulation infrastructure to shape the office interior in a framework that shatters expectations of what a traditional design firm should be while speaking to employees’ excitement about Raleigh. The space embodies the broad spectrum of Stewart’s work with a design that blends teams and ideas that were previously siloed.
City planning drives Stewart’s design. The wide layout of main corridors is inspired by city boulevards, making way for circulation and collaboration. Coffee shops inform the office’s main lobby and reception, serving as an inviting social and hospitality hub of activity.
In keeping with the project’s story and aesthetic, the flooring throughout the space reflects hints of urban life and greenspace. Corridors, or “boulevards,” are lined with Interface’s Composure carpet tile, offering sound dampening qualities through the open office spaces.
“Pocket parks,” or collaboration spaces, dot the area and are set apart using Interface’s Touch and Tones carpet tile collection in Moss, mimicking the color of the grass in a city park. Elsewhere, “park benches,” or more intimate workspaces, feature Shaw Contract’s Advance Tile carpet planks.
Ideation rooms, central to Stewart’s culture, incorporate writable surfaces and pin-up areas to display the designs accentuated by the stunning views of Raleigh’s skyline, visible through sloped glass exterior walls. In these areas, Shaw Contract’s Dash Tile carpet planks were used.
Large open workstations and common spaces along the building’s perimeter also democratize views of the city for employees and visitors alike and feature Shaw Contract’s Advance Tile carpet planks.
Informed by urban streetlights, lighting throughout the space is oriented vertically from columns and walls on a human scale, creating a steady rhythm down long hallways and corridors. Conference rooms provide flexible meeting space for all-hands meetings with glass partitions resembling warehouse windows that open on the scale of an entire wall.
A grand hall off the elevator lobby provides a center sight line through the space and engages visitors upon entry, simulating an urban arrival.
The application of an urban grid creates spatial efficiencies and celebrates Stewart’s urban influences. Rather than display this connection to the city on a wall graphic or digital installation, the story continues on the floor, where the elevator lobby provides a dramatic entrance with an abstract figure-ground-think of the familiar image of two faces in profile, the space between them forming the shape of an urn-cityscape of Raleigh painted in white on the concrete floors and black walls with the “Stewart” logo printed boldly along adjacent walls. With multiple projects in the market, the Gensler team developed the graphic from a vector file used in various site planning projects. The template was laser-cut and painted directly on the floor and sealed.
The figure-ground extends into the office space and walls, guiding visitors toward reception and the cafe. The graphic turns vertically up a steel plate screen wall where perforations take the form of the figure-ground map-simultaneously an artistic centerpiece and functional privacy screen separating the reception and café spaces. In contrast to the concrete, a seating area features Lilting carpet tiles in Marigold from Interface’s Flor brand.
A dimensional brand piece on the wall adjacent to the conference rooms reinforces Stewart’s belief that “a community is an interwoven network of people cultures and ideas.” A closing brand element reading “Where We Are Going” beside an abstracted map of Raleigh guides visitors back out to the elevators and further emphasizes the firm’s journey through time and visitors’ journey through the space.
The materials juxtapose sleek and gritty components to mimic cityscapes, with reclaimed brick from the original building on the site, the building’s concrete frame and greenery in the finishes to bring landscape inside. Stewart’s brand was subtly integrated from the beginning of the project as an expression of its everyday work and a vehicle to provide visitors with a journey through the space. Stewart’s new space is as functional as it is aesthetic, celebrating its people, serving as a catalyst for creativity and world-class design, and opening new possibilities for collaboration and growth.
Copyright 2020 Floor Focus
Related Topics:Interface, Shaw Industries Group, Inc.
