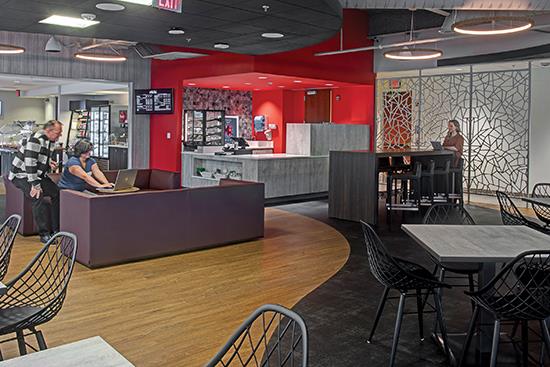Designer Forum: Ciena’s corporate HQ renovation strikes a balance between traditional and modern workspaces - June 2021
By Alex J. Kramer
Ciena is a global networking systems, services and software company with a corporate headquarters just outside of the nation’s capital in Hanover, Maryland. Motivating its workforce in order to attract and retain talent is a top priority. But the company had identified the underutilization of real estate at its corporate campus and set out to improve the value received, setting a goal to appeal to the multigenerational workforce, pilot a hoteling program, and renovate an underutilized café to make it more attractive and suitable for use by staff.
Baltimore, Maryland-based Arris worked with Ciena’s worldwide project management consultants to design a space that reflects Ciena’s branding and aligns its square footage while providing a new, energetic and comfortable work environment.
WORKSPACES FOR EVERYONE
In the new pilot hoteling space, the Arris design team used flooring to create a hierarchy of spaces from public to private and to reinforce wayfinding.
Shaw Contract’s Concrete LVT in Misty Quartz lines the main corridors, providing durability in the highest traffic areas. Carpet tile from Bentley Mills was used in more private workspaces and collaboration areas that benefit from the additional acoustical characteristics of the softer surface. The design team intentionally chose two different patterns in black and white colorways-Chronicle in the color Page Turner and Trespass in Murphy Ranch-knowing that future renovations will be phased over time. If faced with a discontinued product moving forward, the team is confident it can substitute using a comparable black-and-white product that will blend with previous renovations.
Just because the carpets are neutral does not mean they are not dynamic. The rich textured patterns provide great visual interest. Installed in a large organic pattern, they help to reinforce the collaborative energy of the space and balance the strong ceiling elements. The neutral floor and ceiling with tones of black and white make a rich backdrop for pops of colorful paint and textiles that reflect Ciena’s brand. The design provides many choices in work settings, both structured and casual, to allow for users to select the proper environment to support the work that needs to get done at the time.
There are focus rooms, meeting rooms, collaboration areas and two different style workstations. By providing choices that are both traditional and nontraditional, Ciena’s workplace can attract and support a multigenerational workforce looking for different environments to be most productive.
A PLACE FOR WORK AND FUN
Ciena wanted to redesign the campus café to encourage collaboration and create additional work destinations. Rather than a space used only during the lunch hour, the company wanted to make this real estate a valuable asset to staff throughout the day. To meet that goal, Arris designed an innovative and vibrant space for the new café, coffee bar and servery. The spaces create and promote choices-eating, meeting, collaboration and play.
Intimate booths were created to encourage smaller meetings throughout the day, in lieu of overbooked traditional conference rooms, while giving a sense of privacy. Community tables, lounge seating and games are incorporated into the design to promote interaction and socialization.
For the space, the design team selected flooring to add energy and warmth. Shaw Contract’s Terrain luxury vinyl tile in the color Trail provides the warmth of a wood look and feel. This warmth is contrasted by Patcraft’s Letterpress LVT in the color Italic. The design team faced the challenge of flooring transitions in the café servery area where health department codes required sheet goods. The design team selected Basstones sheet vinyl from Shaw Contract in the color Ashen Interval to integrate with the LVT selections. A transition strip from Powerhold (LVT 925) provided the most seamless and low-profile solution to bridge the two different flooring types.
Overall, the flooring selection’s deep, neutral colors balance the dark and light elements in the ceiling. The organic ceiling and flooring patterns enhance the design goals and branding of the space. They also help to define the different destinations. These destinations create choices for staff to leave their desks and work, meet or socialize in nontraditional environments. Access to natural light also makes the space more attractive to use throughout the day. Similar to the pilot hoteling space, these neutral flooring and ceiling tones provide a backdrop for pops of colorful paint and textiles that reflect Ciena’s brand-and a space that reinforces its culture.
LOOKING AHEAD
The renovations were completed shortly before the impacts of the current pandemic began to take hold. They were well received, and the café began being occupied throughout the day by staff for both individual work and collaboration.
As corporations begin to access their workplace strategies and look at potential hybrid changes to their approach, dynamic spaces that safely encourage collaboration and socialization will be key to encouraging staff to leave their homes to come back to the office and realize the benefits of in-person work that have been sorely missed.
Copyright 2021 Floor Focus
Related Topics:Shaw Industries Group, Inc., RD Weis
