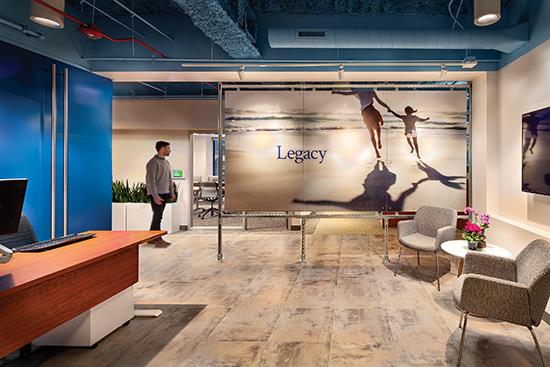Designer Forum: Celebrating life at work - March 2020
By Janet Lougée
Legacy.com is the global leader in online obituaries, serving more than 40 million visitors each month. Aside from posting obituaries, its digital platform provides easy access to services such as newspaper announcements, flower delivery, funeral homes and grief counseling. When Legacy.com asked Wight & Company to design its new headquarters, Wight recognized early on that special care would be required to create a design providing balance to the serious and somber nature of the work. For a business that highlights the power of a life well-lived, Wight focused on a workplace that supports comfort and collaboration.
SUPPORTING THE LEGACY TEAM
Early conversations with employees indicated that access to natural light was important. Equally important was to design a space that would support a culture of community, engagement and collaboration. This was a high priority because two suburban locations would now co-exist in one headquarters in downtown Chicago.
Wight started out with the premise that this was a tech company. However, the traditional understanding of technology companies-often classically white and grey with open ceilings, free snacks and “toys”-imploded when the employees said, “We don’t want to look like a typical tech company; they all look the same.” Guiding principles for the design became clear: Legacy wanted and needed an environment that supported a culture of celebrating life, was colorful and happy while being respectful, and was functional and productive.
Wight went to work and developed a fundamental design theme of bringing the outdoors in, making and strengthening connections with nature and life. The base color palette in the open areas is a mix of natural colors and textures. Open collaborative and work areas sit under an open blue ceiling. Floating acoustical and felt tiles hover in the air, adding spatial variety and visual interest. Enclosed rooms utilize neutral-colored floors, providing a base for layers of bright accent colors that bring life and energy to the space.
MATERIAL STORY
Flooring plays an important role not only in the aesthetics but also in helping delineate the spaces. The main circulation area is defined with a concrete-look luxury vinyl tile. By using LVT, Wight harkened back to the outdoors, creating a “sidewalk” that wraps around the entire space and providing a patio-like flooring for the café. LVT became the ideal product choice when the expense of a polished concrete floor proved cost-prohibitive. There were also concerns that concrete, when patched and sealed, would create an inconsistent, busy appearance.
With the advances of LVT, the selected product by Interface provided the concrete aesthetic desired by the client, and it also helped with acoustics in the open-ceiling space. On top of that, the maintenance of these floors is a breeze.
For the flooring in the open workstations, Milliken’s True North carpet tile in Atoll was used to create a textured look, which was an interpretation of grass (in keeping with the outdoors theme). The plank-shaped tiles were installed in a herringbone pattern to create some fun and bring a bit of the unexpected to the space.
Carpet tile also plays an important role in helping with acoustics for employees who work primarily on the phone, dealing with grieving families. In addition to carpet tile under the workstations, a textural carpet from Milliken’s Tectonic Collection defined areas available to all-whether that be a conference room, phone booth or an open collaboration area.
CREATING COMFORT
The design incorporates a mix of open and enclosed spaces. Collaboration options are abundant. Open hubs between workstations are enclosed with Uni-strut wood-clad systems and perforated FitzFelt sliding panels. Traditional conference rooms are glass-faced and flank the interior with finished ceilings, which creates more comfortable and intimate rooms for private conversations.
One conference room was designed to look like a living room and conveys a residential sensibility. The lighting is softer with bronze wall sconces and a featured pendant hung over the coffee table. Deeper and more saturated hues found in the wallpaper and large-scale patterned carpet encourage reflection and quiet concentration. Designed to be less formal, the ambiance encourages more casual and open interactions.
Research indicates that one of the most attractive office perks is natural light, which was high on Legacy’s wish list. Light has a significant impact on employee well-being and productivity. With the firm committed to incorporating as much natural light as possible, the open workspace was designed to flank the perimeter windows that ring the floor.
The café was strategically placed in one of the most active common areas-the southwest corner of the floor. Its location in this corner not only offers abundant natural light but also provides an expansive view of the street below, enlivening the user experience. At night, the floating ceiling feature, comprised of royal blue felt baffles ringed with narrow LED light fixtures, can be seen from the street, sparking many conversations by passersby.
PAYING HOMAGE
Given the amount of attention Legacy spends daily on celebrating lives, it was natural to use photographs of people who had been featured on its website as the art throughout the space. Selecting and narrowing down whose pictures would be featured proved to be very interesting. Without a doubt, the first digital obituary was a given; it was the CEO’s 100-year-old grandfather, a chicken farmer in the Upper Peninsula of Michigan. The second was the most frequented listing: Rosa Parks. Others turned to celebrities-Walter Payton, Carrie Fisher and Robin Williams. The most serious was a former employee. The most fun was Christopher Reeve as Superman, whose placement was a no brainer: in the phone booth.
Copyright 2020 Floor Focus
Related Topics:Interface
