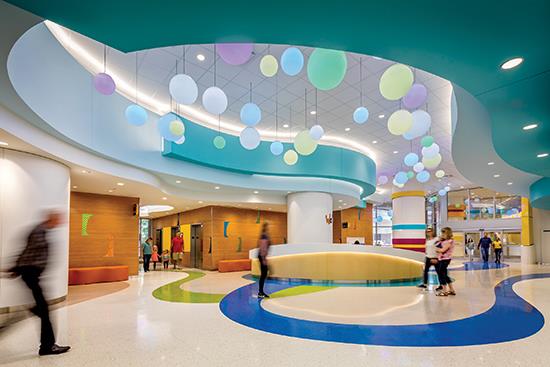Designer Forum: CannonDesign incorporates Lone Star State beauty into the unique design of Texas Children’s Hospital - Jan 2021
By Shannon Dupras
Built to provide cutting-edge care for the sickest children and their families, Texas Children’s Hospital’s Lester and Sue Smith Legacy Tower in Houston is a 25-story expansion for pediatric critical care, heart and surgical services. The 640,000-square-foot tower includes 174 beds, ten high-acuity operating rooms, four cardiac catheterization labs, advanced radiology rooms and an outpatient heart clinic. Built on top of an existing six-story building, a tower rises from the urban skyline of the Texas Medical Center, the largest medical center in the world.
As a top-tier pediatric hospital, Texas Children’s felt it needed to replace outdated critical care rooms that were too small to support advanced medical technology and family-centered care. As part of its “Care First” initiative, hospital leaders identified key goals for the project, including larger, acuity-adaptable patient rooms and family-friendly spaces with generous natural light. Staff visibility and ease of communication to support a safe patient environment were also high priorities of the hospital’s Family Advisory Group.
“Pattern with purpose” was a guiding principle for CannonDesign’s strategy for the tower’s interiors, including in the flooring. “We know that families are under a lot of stress when they visit the hospital,” says Steve Kopp, AIA, senior project designer at CannonDesign. “So, we try to make wayfinding easier and fun by providing simple visual cues in the floor patterns, leading you to your destination.”
CREATING A CALM ENVIRONMENT
Texas Children’s proposed a new public lobby that imagined its bright and energetic brand in a critical care context, where a calming environment and positive distractions are especially important to families and staff. Inspired by the beauty of Texas, with an underlying theme of discovery, the design team conceived of the lobby as a canyon under the Texas stars with multiple tiers of curving soffits. Seventy-five globe lights in varying sizes gently shift colors throughout the day and night.
The use of thin-set epoxy terrazzo flooring ensured durability and longevity and allowed the designers to create a one-of-a-kind floor pattern with great visual impact along with whimsical wayfinding. An aggregate mix, including mother-of-pearl, mirror and glass, is set in multiple vibrant colors of epoxy matrix, bringing the ribbon pattern to life against a backdrop of two neutral tones. The result is blue and orange meandering “streams” and “trails” that support wayfinding and discovery by leading visitors from the building entry to the welcome desk to each elevator lobby. Blue “lakes” and neutral “docks” let visitors know they have arrived at a destination point.
The Texas sky is reimagined on each patient floor in the elevator lobby with a galaxy of color-changing stars on the ceiling. A floor pattern created with Tarkett’s Powerbond carpet-whose closed-cell cushion can fuse together the six-foot products into a seamless sheet installation-emphasizes clear wayfinding, and a single meandering “stream” in the color Aftermath leads families to a swooping reception desk in a blue “lake.” Tarkett’s Powerbond was selected for its cleanability and acoustical properties, signaling to guests that they are entering a more intimate patient care area.
Large-scale art, located behind the reception desk, depicts one of the seven geographic regions of the Lone Star State.
PROVIDING COMFORT
Past the entry door, wide corridors and dimmable, indirect lighting are typical in each patient unit, and the flooring turns into a no-wax resilient sheet. The design team chose Mannington’s BioSpec vinyl sheet flooring here for its homogenous properties, slip resistance, and for its range of playful colors that complement the pediatric environment.
On the patient room side of the corridor, the floor pattern takes the form of a gentle wave, using Lonseal’s Lonwood in the color Gentle Wind. This wood-look heterogeneous vinyl sheet extends into each patient room, bringing a sense of warmth and comfort to the patient and family.
In the patient rooms, the wood-look visual curves around the patient bed and meets up again with Mannington’s BioSpec, providing visual separation among patient care, family and caretaker zones. Large patient rooms with dual-arm booms facilitate complex, equipment-intensive care. Windows or sliding glass doors between patient rooms enable nurses to observe patients easily. Outside patient rooms, families can find assistance at the open team station, located in a “lake” of blue to support wayfinding.
MEETING DOCTORS’ NEEDS
The tower’s main surgical floor includes eight high-acuity operating rooms, including one interoperative OR-MRI suite. BioSpec is found again in the surgical corridor, where a vivid orange “welcome mat” and a matching painted soffit in a soft blue identify each operating room. This touch of bright color contrasts with the all-white walls and ceilings, bringing warmth and interest to the clinical space.
The choice of flooring inside each operating room was debated by surgeons in the planning phase of the surgical suite. Nora’s Environcare rubber sheet was selected for its comfort under foot, resistance to stains and sound-absorbing characteristics. Used in several older operating rooms on campus, seamless rubber flooring was preferred by both maintenance and surgical staff. The surgeons selected the neutral color Snowball Fight for its high contrast with surgical tools.
BUILDING A LEGACY
Lester and Sue Smith Legacy Tower opened to patients in summer 2018 to great acclaim, and its Pediatric ICU was awarded an ICU Design Citation in 2019 by the Society of Critical Care Medicine, the American Association of Critical Care Nurses and the American Institute of Architects’ Academy of Architecture for Health. In November 2020, Texas Children’s completed the build-out of the last remaining shell floor in the tower. This innovative facility offers first-of-its-kind comprehensive care for adults with congenital heart disease to meet a growing need for adult treatment spaces within the pediatric hospital, as these patients with chronic health issues survive into adulthood.
Copyright 2021 Floor Focus
Related Topics:Fuse Alliance, Tarkett, Mannington Mills, The American Institute of Architects, Fuse
