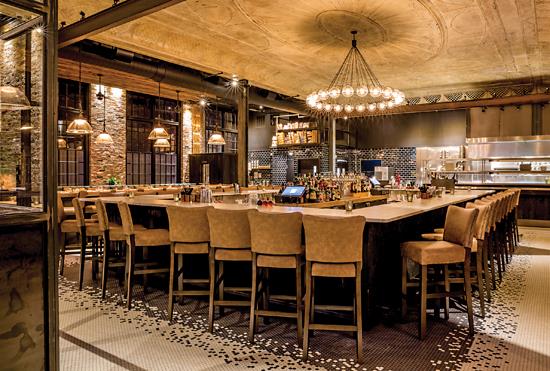Designer Forum: Assembly Design Studio transforms an old bank into an eatery - Oct 2018
By Erica Diskin
Ledger is a one-of-a-kind restaurant and bar situated in the former Salem Savings Bank building in the historically rich community of downtown Salem, Massachusetts. The unique eatery, which chef-owner Matt O’Neil opened in June 2017, features a menu inspired by 19th century New England culinary methods, particularly live-fire cooking. The ownership engaged Assembly Design Studio to help transform the circa-1818 space-formerly home to the country’s second-ever chartered savings bank-into a high-end dining establishment.
Our Boston-based design studio was selected for its extensive résumé in restaurant design-in particular, our work in successfully transforming a 1945 building, once home to an old Family Dollar store, into Capo Restaurant in South Boston. The goal of our design concept was to create a highly functional, food-focused space that complements the menu, celebrating foundational New England flavors, yet feels completely comfortable, while uniquely paying homage to the building’s interesting past. Much like cooking, the success of this approach can be found in the careful blending of new ideas with foundational ingredients. By accenting core materials with simple, smart design, the overall feel of the space is familiar and inviting, while still demonstrating an appreciation for purposeful preparation.
PEELING BACK THE LAYERS
The renovation of the former bank building involved multiple challenges. Through the restoration phase, the design team literally peeled back all the layers of development from the many years of the building’s existence, leaving only decorative rough edges and details to tell the story of that specific property’s past. Exposed iron beams, original plaster ceilings, and uneven brick and wood architecture became the restaurant’s purposely raw foundation. Throw in a set of gorgeous, oversized windows, a massive, fully functional safe and a collection of historic documents, and guests are given a real opportunity to imagine what life was like back in the day.
As guests enter Ledger, they pass through a custom glass and iron vestibule intended to provide an unobstructed view of the room-made from a combination of square metal channels and varying types of aged translucent glass. Immediately noticeable is the beautifully restored original plaster ceiling and custom-built 82” chandelier hovering above a center bar built of White Macaubus quartzite and charred black wood-a nod to Salem’s more notorious history, the witch trials of the late 1600s. On the left, a 30’ communal table is playfully positioned behind a repurposed teller window. On the right, a divider wall built of original safe deposit box doors provides privacy for Ledger’s dining room. In complete contrast to the vintage feel and age of the building, the kitchen, located in the back, is a shiny hub of energy. Instead of hiding the raw foundation of a functional kitchen, the team chose to expose the ductwork to complement the design of the main room.
Classic leather seating provides comfort at the main bar, while throwback sturdy stools offer character at the raw bar. Restaurant-goers also get to enjoy brick walls accented with ribbed, tufted, upholstered dark green banquettes, located on both the bar and dining side of the eatery. These banquettes are multifunctional; they are used as flexible seating for large groups, add color to the space and act as a soft surface for sound absorption. All loose seating follows a classic style with an attention to comfort.
FLOORING DESIGN SETS THE TONE
A major challenge of the restoration was that the interior space had a massive amount of concrete slab flooring, a difficult flooring substrate to work with-especially considering budgetary concerns. This was a huge undertaking and having a skilled flooring contractor was crucial. This is where we sourced the expertise of Ralph Massa from REM Flooring to properly prep the substrate, allowing for an easy installation of the chosen flooring product.
Having successfully used Parterre Flooring in previous projects, the design team knew it wanted a luxury vinyl flooring from the start. The flooring is easy to install, reasonably priced in terms of installation and labor, and able to withstand the wear and tear of the foot traffic, but also offers the desired vintage real wood look to complete the design aesthetic of the space. The team selected Parterre’s Harbor Oak from the InGrained Resilient Plank collection for the private dining area. Another attractive attribute of the vinyl flooring was its color and design versatility, which turned out to be perfect for the particular design approach chosen for the new restaurant space. Ironically enough, the design of Harbor Oak comes directly from an old pier in nearby Boston Harbor, which gives it a rustic, coastal feel that’s fitting for Salem.
Pairing well with Harbor Oak, Starry Oak from Parterre’s Vertu Luxury Vinyl Plank collection is another rustic oak look with tints of blue in its design. Starry Oak was selected for the main dining room areas on either side of the bar. In the bar area, the tile floor is Daltile 1” hex mosaics. The inspiration was a blending of dark and light, mimicking the blending of this historical building with a modern bent-symbolizing the marriage of old and new.
Additional luxury vinyl designs used were Parterre’s Ornamental Onyx, an elegant black stone look, and Classique Pure, a white and gray marble design. Both part of the HardCore Luxury Vinyl Tile collection, these designs were installed in a nearby hallway space in a checkerboard pattern layout. It was something new, but it looked like it could be an old floor, and that is exactly what the team wanted for this project.
The transformation of this former bank building into a lively and inviting dining establishment-showcasing a 30-seat bar, a chef’s table, a six-seat oyster bar and a private dining room that can accommodate up to 60 people-has been luring people in with its exclusive menu and charm since the doors opened.
Copyright 2018 Floor Focus
Related Topics:The International Surface Event (TISE), Parterre Flooring Systems, Mohawk Industries, RD Weis, Daltile
