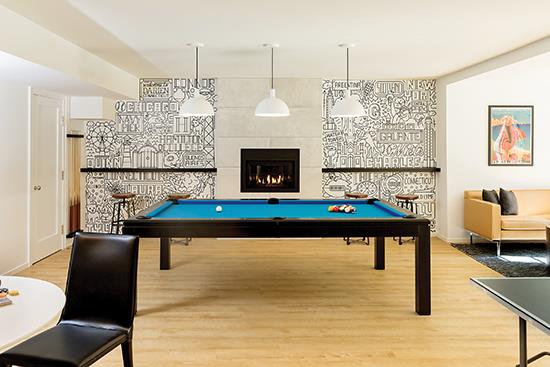Designer Forum: As the home gains renewed focus, Thiel Architecture turns a basement into a family oasis - Feb 2021
By Nancy Thiel
It’s 2021. Over the past year, our lives have changed dramatically, no matter who we are or where we live. We have learned to take care of ourselves and each other with precise and detailed new habits. We wear masks, wash our hands and steer clear of each other. And even with the promise of a vaccine, these habits will affect our lives for the foreseeable future-at home, at school and at work.
Here in Fairfield County, Connecticut, we all hunkered in for the better part of 2020. We welcomed a steady stream of New Yorkers, who joined us in the coastline suburbs of western Connecticut. Housing prices rose and continue to rise. Tethered to our homes, we all settled in and got creative carving out space for home offices and makeshift video pro-duction studios. We cooked more meals than ever, guided our children’s education, and some of us even learned to bake bread. We supported local farmers, local restaurants and local food pantries.
With all the time at home, local homeowners started think-ing about home improvements. New kitchens that work better and look better. New finishes and furnishings to lift everyone’s spirit. New work and play spaces. Mud rooms that organize the household. Our firm has done all sorts of projects to help clients solve their needs, but one particular job stands out: a basement renovation.
Basements, particularly walkout basements, are a wonderful opportunity for creative space-making. The solutions are always very personal to each client. Truly, if done right, a basement can transform an entire home.
This project demonstrates how much floorcoverings can en-hance newly found space in a basement. For the project, Thiel Architecture + Design in Weston, Connecticut transformed a neglected 2,500-square-foot basement into a lively family activity center. Strategically removing walls, we placed glass partitions throughout, bringing much-needed natural light deep into the exercise spaces of this home. A crisp palette of black, white and caramel colors anchors the design, from the bright game room adjacent to the pool terrace to the richly appointed leather-lined retreat, complete with custom humidor millwork and liquor cabinet.
PLAYING GAMES
In the game room, we created four distinct areas: a pool table, a game table, a ping pong table and a small sitting area by the window. For the focus of the room, Thiel commissioned a bespoke mural from renowned illustrator and designer Timo-thy Goodman. It playfully tells the story of the family. On the floor of the game room and throughout much of the basement, Thiel specified CoreMax click vinyl flooring from Cerameta. It’s an affordable and practical solution for basements and is easy to install. The design team loves the low-luster finish.
In a corner of the game room, we created a small sitting area by the windows. It serves as a great place to play board games and watch the other activities in the space. For this area, we chose an indoor/outdoor area rug from Marc Phillips. Made from recycled polyester, it’s sustainable, easy to clean and has a beautiful woven texture.
RELAX AND UNWIND
At the opposite end of the basement is the leather-lined retreat. It features a wine room, a humidor and a few of our client’s favorite things, including a collection of guitars and vin-tage rock and roll posters. In this space, Thiel added an antique rug, a family heirloom of the owner’s, contrasting with modern Eames lounge chairs.
The cinema is a soft, velvet-draped space with lounge chairs and recliners, under which Thiel specified a plush area rug from Fabrica-a contemporary wool piece called Saba in the Beliza colorway-atop a polished concrete floor to further dampen the sound. Cozy and quiet, this is a favorite space of our client’s.
STAYING FIT
The yoga room features a glass wall that fills the space with natural light. For privacy, a translucent linen curtain can be drawn across the opening. Mirrors, a ballet barre and a stall bar make this room multifunctional. This space features Graf Bros. unfinished engineered oak flooring, finished to match the vinyl flooring, with a radiant heat system beneath.
A spacious gym commands much of the interior of the basement. Glass walls open up the space to natural light, sliding panels conceal mechanical equipment, and pol-ished concrete floors feature area rugs created with 2’x2’ interlocking rubber gym flooring from Humane Manufac-turing’s Guardian Floor Systems for each workout area of the space.
We bring our design expertise to every room in a home, including a basement. Here, our goal was to add orga-nizational clarity, so-phistication and delight. Polishing the existing concrete floor was just the beginning of our refinement of this space. Our flooring choices in each space were tailored to the function and consistent with our broad design concepts. The end result is a cohesive and comfortable gath-ering space that turns a residual unused and under-loved area into a family asset.
Copyright 2021 Floor Focus
Related Topics:Coverings, The International Surface Event (TISE), The Dixie Group
