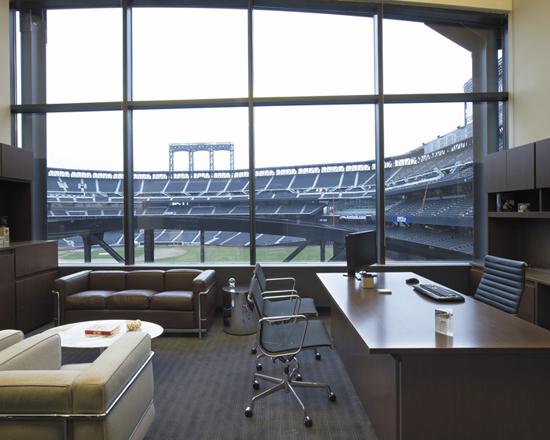Designer Forum - May 2010
By Averly Handy
While Citi Field, the future home of the New York Mets, was still in design and construction, we at Mancini Duffy began a design process to capture the essence of the team’s brand image for its new offices.
The stadium—clad in orange brick and “soot” painted steel, a dark blue/grey—re-imagined Ebbets Field of 1913 Brooklyn. The loss of the Dodgers to Los Angeles and the subsequent demolition of Ebbets Field has long been represented in popular culture, from Frank Sinatra’s “There Used to Be a Ballpark” to Roger Kahn’s book, The Boys of Summer. Although the exterior sensibility is a nostalgic reference, in terms of sports architecture and technology, the design of Citi Field is fully 21st century.
The long rectangular space situated within the top two floors of the grand entrance to Citi Field is actually the new administration building. The upper executive/administrative floor, with its soaring ceiling and expanses of glass, commands panoramic views of the ball field on one side and far vistas of Queens on the other. A steel and glass stair connects to the lower floor where a café, fitness center and call center are located.
We began the material selection/design process with the Mets by culling the materials of the game of baseball, the stadium materials, the New York Mets brand identity and, of course, the objectives and sensibilities of the owners and staff who would spend most of their workday in that space. Not surprisingly, the color soot quickly became a driver in palette development.
From there came the crisp whites of athletic uniforms, meshes and perforations. We represented these concepts through the bright white epoxy terrazzo floor with zinc strips connecting the organic lines of architectural elements. Perforated, mesh or related patterns were incorporated in the textiles and millwork design. Inspirations such as the lines of a mowed field, pinstripes, a pitched ball trajectory and the lines between bases influenced motifs in the stone panels, carpet patterns, wood veneers, plastic laminates and channel glass partitions. Analogous colors, such as shades of grey, represent the masculinity of the game. Maple or ash veneers or similar plastic laminates were allocated for the architectural woodwork, such as the wood plank ceilings—a reference to the wood of baseball bats. Dark wenge with its linear nature was allocated as the furniture veneer, contrasting with the architectural veneer. Grass green and Mets orange were integrated as foils to the otherwise monochromatic materials.
It was also important to zone or allocate materials by their texture. Rough, dark grey stone was a contrast to the shiny bright white floor. Shimmery wall covering or recycled steel shard solid surfaces contrasted with the matte or rough surfaces that recalled soot. Glossy, textural orange textiles, contemporary art, and super graphics of grass created focal points and visual hierarchy.
Spatially, we envisioned the usual interior architectural elements—rooms, for instance—as freestanding elements or boxes and doorways as freestanding portals, manifested as a folded plane occupying a grander volume, surrounded by clear butt glass. All elements are expressed as a plane, a folded plane or a box. For example, the boardroom is defined by two boxy wooden masses on the short sides—one of which serves as a concealed pantry—and the grand exterior glass arch on the long side. A single plane of freestanding channel glass separates the room from the gallery. To close the room, full-height walls slide out of the boxes and meet the plane. Boxes are always rendered in dark lines, whether wenge veneer or dark, rough grey stone. Each has a personality, which is expressed through the material it is rendered in whenever possible.
Even though the project is large, based on the logic and clarity of simplicity, we used very few materials, including the number of carpet types. The exceptions to this rule are the special places, such as the boardroom and executive areas, but the allocation logic remains the same.
Copyright 2010 Floor Focus
