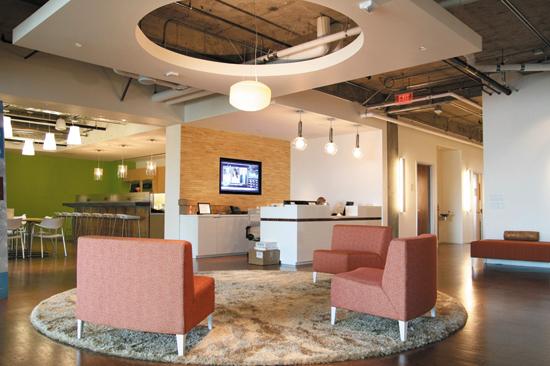Designer Forum - May 2009
By Amanda Kaleps
It might be worth screaming “Don’t look down!” to someone with a fear of heights but it is the last thing any designer wants to hear after carefully selecting floorcoverings. Well selected floorcovering is the most expansive way to influence an overall design concept.
In Santa Monica near the Pacific coastline sits the new headquarters for Product Partners/BeachBody, creator of the nation’s largest in-home fitness and weight loss solution. In the Lantana South campus, the LEED Gold building features state of the art amenities and plentiful, as well as operable, windows overlooking a sand volleyball court. The design challenges on the Product Partners/BeachBody project included defining space, tying the BeachBody brand subtly into the concept, addressing durability and maintenance of an active office space, and achieving LEED Gold certification.
Along with these features came an ample, if not slightly ominous, 40,000+ square foot floor-plate made up of concrete slabs, columns and a concrete deck above. This large floor-plate had to be compatible with collaborative and private work environments. The program for the project included open plan workstations as well as conference rooms, studios, edit bays and private offices.
The flooring design contributed to the design solution by defining the space and “wayfinding” through the expansive third floor. A light brown cork tile (Edipo by DuroDesign) was selected for the reception and BeachBody “hub” to help define the boundaries of the public space. Cork was a great acoustical solution that helped warm up the space and, as a rapidly renewable material, contributed to the LEED certification.
Tandus’ Endhara carpet tile with eco-backing served as our artist’s color palette for the project. In this collection the striated, multi-colored loop tile emulated the grooves in slate and ripples in water while also hiding foot patterns and “real life” soil. Using four fields of various colored carpets also provided a visually interesting aesthetic without being too busy. Each color field sits under a collection of workstations and mimics the floating acoustical ceiling “cloud” positioned above the workstation cluster. Another distinctive design element is the quarter-mile rubber flooring track (Synthesis by Atmosphere) that starts at the main reception and laps around the perimeter, finishing at the BeachBody fitness room. The track also serves as the main circulation to the team rooms and collaborative areas throughout the space. In the end, all roads lead to a workout, reiterating BeachBody’s commitment to fitness.
While Product Partners embraces the success of the BeachBody brand, the client did not want to limit the marketing potential of its new location. To satisfy this duality, we created an energized space that is both welcoming and comfortable, allowing for ample opportunities to display promotional pin-ups and “before and after” fitness shots. The final color palette was abstracted from a beachscape, pulling natural elements of sand (tan), water (aqua), slate (grey), and sun (orange). This provided a visually neutral backdrop for BeachBody’s vibrant staff and enabled branding materials to pop from their surroundings like colorful beach umbrellas.
BeachBody’s staff is committed to the brand. Employees start their work day with the buzz of the blender and chat in the central “hub” while sharing a healthy shake and discussing interesting client challenges. With food and nutrition often brought back to the workplace, spills happen, it’s inevitable. BeachBody’s finish selection was purposely chosen to be durable and cleanable. The cork flooring, rubber flooring and carpet tile all met the design criteria and hold up well under active abuse.
The project is targeted to achieve LEED CI Gold certification. The materials and resources specified on the project contributed to points for recycled and rapidly renewable materials content, and all woods were FSC certified. Interior materials, including adhesives, sealants, paints, coatings, carpeting and furniture were specified for low chemical emissions.
Flooring is often considered an afterthought and viewed as utilitarian, but flooring is an opportunity to set the tone of the space and enhance key design elements.
Copyright 2009 Floor Focus
Related Topics:Coverings
