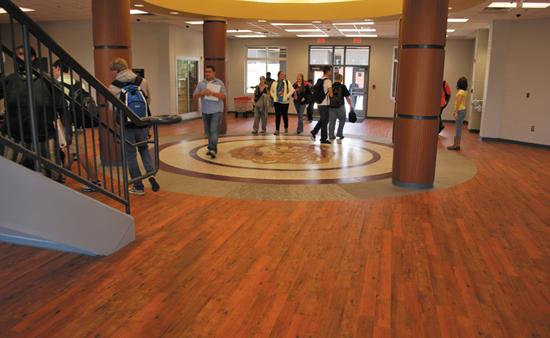Designer Forum - March 2010
By Jan Adams
Luxury vinyl tile, although fairly new to the market, gives designers new ways to think “outside the box,” and we used it to good advantage in a high school renovation project for the Carrollton County Schools in Carrollton, Georgia.
In the fall of 2006, this school system was selected along with four other school districts from across the country to participate in a National School Design Institute charrette in Washington, D.C. The event, sponsored by the American Architectural Foundation, was an intensive 24-hour problem solving charrette—a collaborative session of designers—involving two leading school design architects from other cities teaming with school district officials and architects from Southern A&E, the school system’s architect of record.
The aging facility could no longer keep pace with the educational needs of the students, and a new location to replace the school was not an option. The problem was to develop a new vision and master plan for the existing campus through phased demolition and replacement of existing buildings while maintaining operation of the entire campus. The first phase of that construction program was completed and occupied last fall.
The exterior architecture features familiar Southern vernacular elements, such as standing seam metal roofs, brick, ornamental overhangs and abundant glass. The interior complements the architecture with the use of wood columns, earthy tones and wood grain vinyl flooring and the custom terrazzo look. The atrium area was the primary catalyst for the flooring design, and was designed to be a space for student socialization, filled with color and an abundance of natural light. It was designed to be a gathering place for the students, not unlike an atrium in a shopping mall, where teens go to socialize. The objective was to create a warm and welcoming color palette through the use of paint, flooring and lighting that would stand the test of time. Typically, school systems don’t change colors with the different trends and by retaining the school colors it will remain fresh for many years.
When faced with a wide open area such as the atrium, I chose to unify the space with pattern and infuse it with warmth. LVT, with all of the new technology, provided the flexibility to create a design that blended the architecture to the interior. The architecture, based on craftsman style, features the low pitched roof, ornamental overhangs and large plate glass.
The atrium also had to be an area that could be well monitored from above yet still give the students a sense of freedom. The space is filled with color and an abundance of light, both natural and artificial, with the addition of large scale sconces and solar louvers. The curtain wall brings in natural light, which playfully bounces off of the neutral walls. The organic floor pattern at the base of the glass wall energizes and creates flow, and interest is repeated in the school corridor, where phase 2 will begin.
As with all of our projects, the flooring selection is not only based on aesthetics but durability. The accent colors on the walls and in the floor are pulled from the school’s logo—the large-scale lion in the center of the atrium. This mascot is cut into all three floors, creating continuity and thus personalizing the space.
The logo was custom designed by vinyl specialist Centiva, which used its ultrasonic cutting technology and its many colorways to create the visual. The school district, intrigued by the look and the concept, was uncertain about the maintenance of the product. Centiva provided multiple case studies where the product had been installed, including in the Empire State Building. The fact that the product was also Floorscore approved added to its favor.
The Centiva consultant worked with Holloway Flooring to make certain that all of the material was on site and the custom logos were ready for installation. The combination of general contractor, subcontractor and supplier really came together to complete a successful and beautiful installation.
The use of LVT, with its bold statements and rich colors, created that dynamic space, offering versatility, warmth and personal design, and a place for students to gather before and during school that was both cohesive and forward thinking.
Copyright 2010 Floor Focus
Related Topics:Fuse, Fuse Alliance
