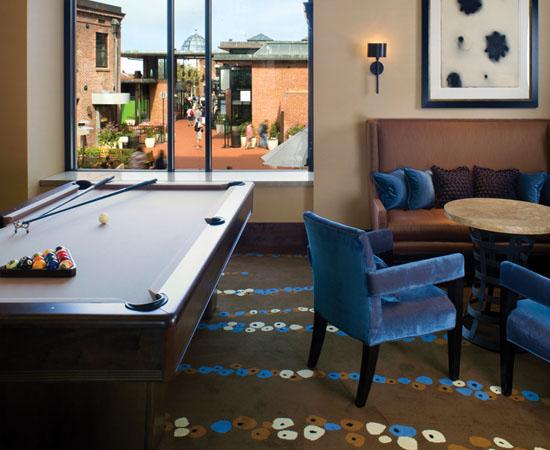Designer Forum - August/September 2010
By Sue Firestone
The Fairmont Heritage Place at San Francisco’s Ghirardelli Square is a combination residential space and hotel with 53 single, two- and three-bedroom units as well as restaurants and retail locations. With breathtaking views of the San Francisco Bay and Alcatraz Island, the Ghirardelli offers owners and visitors a taste of the vibrant San Francisco spirit as well as a flooring design that takes inspiration from the city itself and accentuates the original architecture of the 107-year-old facility.
My firm, sfa design, was recently tapped to reinvent the historic Ghirardelli chocolate factory and transform it into a landmark Fairmont facility. Sfa developed a floor plan for the space that successfully complemented the historic building and the city of San Francisco.
No structural changes were allowed in any of the interiors of Ghirardelli, which raised a challenge for the sfa team. Since it was a requirement for the architecture to remain untarnished, the designers were forced to be innovative and capitalize on the irregular spaces. The key to the design was providing an intelligent, modern interpretation without eclipsing the historic style elements of the structure itself. The sfa team designed flooring that depicted the client’s unique visions, maximized each space’s artistic potential, met the utilitarian needs of the location, and fulfilled budget requirements.
The contemporary space features private terraces, exposed brick walls, artwork that is unique to the Ghirardelli facility, and customized furniture, all in a transitional style. The design team sought to reflect the location of San Francisco and Marin County in the fabrics, patterns, colors, lighting and carpet design. The design strategy incorporates hints of San Francisco, such as the orange of the Golden Gate Bridge, blues to signify water, and elements to represent the fog that constantly changes the light of the city. The team sought to integrate the spirit of San Franciscans, who are sophisticated but unpretentious, stylish but down to earth, educated lovers of art, nature, food and architecture. In addition, chocolate tones and smooth, rich textures are featured throughout the space, reflecting the building’s history as a working chocolate candy factory.
Flooring is a considerable factor in how well a space performs for its intended use. There are many elements involved in deciding whether to use hard or soft surfaces for flooring. Traditionally, lobbies are floored with hard surfaces since they endure a large amount of foot traffic. Coinciding with traditional design functionalities, the lobby in Ghirardelli features a floor of golden Jerusalem stone marble tile. A 1”x1” brown travertine accent is inset into the Jerusalem stone. In addition, a 1”x1” fog-colored glass tile is used in the entryway and on the face of the stairs. This tumbled mosaic provides slip resistance and the fog-hued glass reflects San Francisco’s moody climate.
The public hallway leading from the lobby is installed with a custom carpet design in order to establish a warm atmosphere as owners and visitors enter the guest suite area of the Ghirardelli. This corridor carpet is based on the theme of the natural trees of the region. The branches are inset into a neutral striped background. The warm palette features muted golds, tans, browns and olives, and the pattern speaks to the contemporary feel of the guestrooms leading off from the corridor.
Since Ghirardelli is partly residential, the team treated the design like someone’s house rather than a large public space. Very often homes have a larger percentage of their funds allotted to flooring than do public space projects, and consequently they use more hardwood floors. Solid hardwood tends not to perform well in commercial settings, though hardwood in general offers creative latitude to designers who have the option of accenting the space with area rugs, so the design team went with an engineered hardwood. Within the suites, engineered maple flooring in a walnut tone was chosen for the kitchen and living areas. The seating areas of the guest rooms feature contemporary-themed, tufted area rugs that lend the location a cozy, home-like feel. The rugs feature a gradation of colors ranging from rust to taupe.
For the suites’ bedrooms, nylon broadloom in earth and water tones was selected to add a feeling of comfort. The creamy colored limestone tile used in the bathroom was inspired by the silvery-grey tones of the San Francisco fog.
Fairmont Heritage Place at Ghirardelli Square features an Owners’ Lounge where residents and visitors gather to play pool, enjoy cocktails, watch television, eat and socialize. Within the Owners’ Lounge, sfa sought to create an inviting, residential-style atmosphere. To this end, the design team chose a chocolate-toned carpet with copper, bronze and bay-blue accents. The playful pattern of the carpet was inspired by the look of water bubbles. This same carpet pattern was used in the hallway outside to the Owners’ Lounge, as a means of leading visitors into the space’s warm, comfortable ambiance.
Completed in June 2008, the design of Fairmont Heritage Place at Ghirardelli Square draws heavily from the natural and cultural elements within which it exists. As a setting that walks the public-private space line, the sfa team sought to meet the durability needs of a hotel, while also achieving an inviting residential ambiance. A strategic mix of hard and soft surface flooring choices meets these goals.
Copyright 2010 Floor Focus
