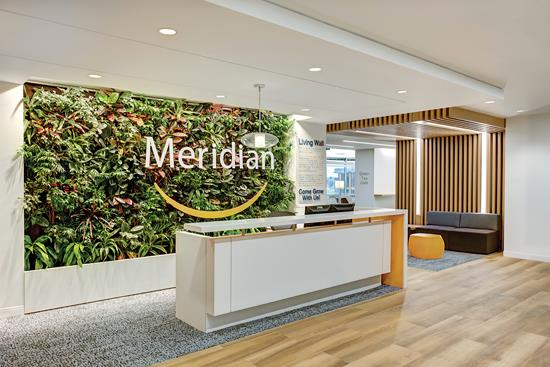Bullock + Wood Design on its Meridian Credit Union project: Designer Forum - Dec 2017
By Donna Wood
When Meridian Credit Union, Ontario’s largest credit union, relocated its Toronto corporate office from the downtown core to the west end of the city, the company’s leadership was keen on working with Toronto-based Bullock + Wood Design to create a vibrant, energizing space that would support its strategic business objectives, unify the Meridian team and create a workspace that allows employees to do their best work through an environment that promotes health and well-being.
FROM BLANK SLATE TO HEALTHY WORKSPACE
Situated on the sixth and seventh floors, the new 32,000-square-foot office space is now located closer to the community base that the credit union serves and also offers the benefits of ample natural light and wonderful views-the perfect setting for biophilic-inspired design. The trade-off for these pluses, however, is an extended commute for many of its employees. As such, Meridian was intent on abundantly giving back to the employees with inspiring and supportive work environments.
The raw space gave the design team a blank canvas, and with 360° views of the surrounding neighborhood and tree canopy, the design inspiration was to bring the outdoors in. Research into biophilic design shows that people feel healthier, more productive and more creative when surrounded by nature. The top five elements most wanted in an office environment are access to natural light, indoor plants, quiet workspaces, a view of the water and bright colors. All of these elements were implemented into the design.
Interface’s diverse collection of carpet tiles, with their varied shades and textures that mimic surfaces found in nature, were paired with other material choices to support the nature-influenced scheme, including the pergola-inspired slatted wood structure wrapping over the seating zone in the welcome center and the elements found in the community cafe known as the Plaza. In addition to wellness-enhancing qualities of the carpet’s patterns and textures, the client also appreciated the product’s other environmental and health benefits, including the fact that they are recyclable and made with recycled content, reduce ambient sound, limit VOCs with their glueless TacTiles installation system, and are easy to maintain. These features, along with Interface’s ability to work creatively to meet budget constraints, reinforced the decision to select their carpets. For ease of cleaning, Ceragres’ wood-look porcelain tiles were also selected for these areas.
The design team leveraged the different textures and styles of carpets to infer specific moods or support intended uses for different spaces. In the welcome center, a green living wall behind the reception desk greets employees and clients with its lush plantings around the signature Meridian “smile” as they enter the space. Carpet tile from Interface’s Human Nature collection features a pebble-like texture that covers much of the floor and the inset area beneath the seating zone and sets a warm and welcoming ambience with plush textures underfoot.
HEALTHY, BRIGHT, COMFORTABLE
Adverse health effects from prolonged sitting were addressed by introducing sit/stand desks for all employees and a walking path, known as the Meridian Mile, around the perimeter of the office areas. Interface’s Off Line and On Line products in Pepper and Lime colorways were used to define the edges of the Mile. The path, which rings each floor plate, encourages employees to get up and move about the space to enhance their health by walking. The patterning and loop construction were varied to mimic a pathway in a park.
In contrast to the enclosed perimeter offices and warren of high-partitioned cubicles in the previous space, the new workplace features open, low-partitioned workstations positioned closer to the windows, providing access to natural light and views of the tree canopy and Lake Ontario. The enclosed offices were placed near the core, but glass walls were used to allow natural light to filter through. Glass walls were also used for meeting areas to showcase work happening, enhance a collaborative culture and leave design elements for all to see.
While the footprint of individual workspaces was slightly reduced, a varied mix of meeting spaces and quiet zones were introduced. These spaces, along with furniture and tools, offer employees plenty of options for comfortably performing their tasks. More variety was introduced with Interface’s Nimbus product, which grounds the open workstation areas with utility and comfort, while keeping budget limitations in check. Placing a cost-effective product in the work areas allowed higher quality products in front-facing spaces.
To give the office environment some of the intuitive comforts of a residential space, the designers introduced a collection of additional large and small meeting or meditative spaces to add diversity and function to other parts of the office. In keeping with the nature-inspired narrative that gives life to the space, areas for private one-on-one meetings, known as havens, were defined with Interface’s On Line carpet tiles in Lime, Canary or Mandarin. The “ideation stations,” for small groups of six to seven people, feature the On Line product in two tones of Pewter and Pepper laid in a chevron pattern to give distinct character to these spaces. Quiet zones, known as green tea rooms, were composed as serene areas to inspire private reflection with the Human Nature products easing into circular insets of carpet tiles in Kiwi, signaling a quiet core.
The new workplace has resulted in an elevated work environment that appropriately reflects Meridian’s core values and reinforces its commitment to supporting its employees as well as the members it serves. In spite of Meridian’s concern that it might lose up to 30% of its Toronto corporate workforce as a result of the move, not a single employee has moved on, and the new office has, in fact, become a helpful tool in recruiting new talent.
Copyright 2017 Floor Focus
Related Topics:Interface
