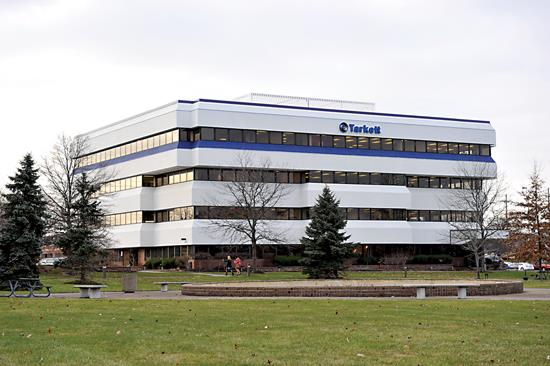Tarkett's Resilient HQ: An up close look at U.S. headquarters
By Kemp Harr
In 1898, the Ohio Pail Company, which would later become Johnsonite, started manufacturing wooden dairy pails in the Amish town of Middlefield, Ohio. As the company progressed, it shifted its focus to extruded rubber gaskets for sealing metal buckets. In the early ’60s it started producing rubber baseboards in Chagrin Falls, Ohio, and in 1981 it added specialty floorcovering to its mix.
In 2005, Johnsonite was purchased by Tarkett and it is now an integral part of the $3 billion global flooring company—the third largest in the world. And now, 117 years down the road, Tarkett is in the process of moving into a headquarter building in Solon, Ohio that is designed to take Tarkett’s flooring business to the next level.
This 51,000-square-foot, four-story building, which was originally built in 1982, has been completely remodeled and distinctively updated as an icon for the Tarkett brand. The building is strategically located in close proximity to the company’s manufacturing facility in Chagrin Falls and is only 23 miles from the Cleveland airport.
All four floors of the new space have been specifically designed to enhance the way that Tarkett services its customers. The first floor serves as a massive showroom and training center, complete with a kitchen/hospitality area and a vault where Tarkett reportedly keeps the secrets to its floorcovering designs—the structure was originally built as a bank headquarters, and the vault was kept during the remodel. The second floor is the command center and heartbeat of the business, hosting customer service, logistics, credit, sales administration (pricing) and manufacturing scheduling—every function that coordinates to service a customer order. The third floor is IT and finance, and the fourth floor is marketing, product design, legal, HR and senior management.
|
THE DESIGN |
|
Rebecca Schultz with D2P (Designed To Perform) was tapped as the interior designer for the project. Her challenge was to transform an early ’80s era building into a more forward-focused environment that would improve the effectiveness of the organization through collaboration and communications. To integrate all of Tarkett’s various product platforms into the building, she had to learn more about them. |
Over a year in the planning, this facility is a refreshing resource that brings the entire customer-facing support staff for Tarkett’s North American resilient business together as one team—in a space that any professional would love to call their work home. For the last year or two, much of the team has been working out of five separate rented buildings to make room for two new extrusion lines that were added to the firm’s “Monroe” (formerly Johnsonite) manufacturing facility.
|
BUILDING STATISTICS |
|
Four story, 51,000 square feet |
lso serves as a showcase for all of Tarkett’s North American products—even to the extent of being a living lab to test the functionality of new products. The stairwells, for example, enable the company to showcase its Safe-T-First glow-in-the-dark stair treads. The interior designer strategically used all of Tarkett’s products throughout the building, so a tour of the space is like a tour of the firm’s manufacturing capabilities, covering linoleum, rubber base, sheet vinyl, LVT and VCT on the hard surface side, along with the soft surface programs: broadloom, modular carpet and Powerbond from the Tandus Centiva business. When touring the building, a visitor can immediately see how floorcovering works to enhance the interior space. All of the work areas are hard surface and the corridors are carpeted.
Part of Tarkett’s rapid growth has come from its “balanced choice” product positioning strategy. The company focuses beyond the functionality of its products and puts more emphasis on how its products enhance the experience of the interior spaces where they are specified. The buzzwords in the design of today’s office spaces are all about employee health, productivity and collaboration. Clearly the company is living this philosophy in the design of its own headquarters building. This space utilizes the latest Kimball workstations and Humanscale seating. Every employee in the building has a view from their workstation of the weather outside, and the few privacy offices and conference rooms in the building have interior glass walls and doors.
Copyright 2015 Floor Focus
Related Topics:Tarkett
