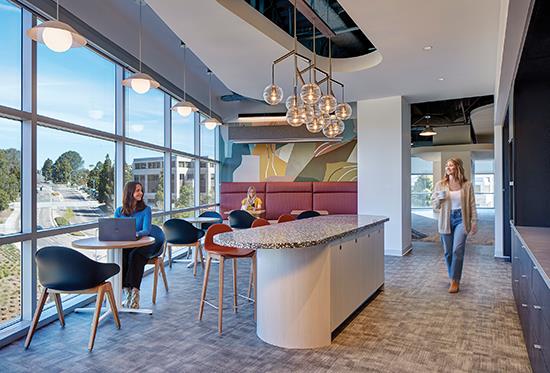Designer Forum: A health-tech company’s headquarters is a study of biology and new work models – Nov 2023
By Maegen Curry
Tandem Diabetes approached ID Studios to consolidate the San Diego-based company’s six scattered offices, but this goal transformed as the Covid-19 pandemic struck and the company struggled to determine if bringing staff together was still viable. Using a prototype office, temporary space was made available, and data was gathered on how the workforce used the new office. The design team found that the temporary space became a place for employees to escape the home office and come together for collaborative team meetings. ID Studios then designed a new headquarters that capitalized on this paradigm, offering open seating and a large number of smaller, private conference rooms, reconfigurable collaborative areas and standing-height tables for spontaneous meetings.
BIOLOGY AS A GUIDING PRINCIPLE
It was important that the overall space draw people back to the office. The designers wanted to make sure it felt welcoming, exciting and far from mundane. The guiding concept was rooted in what Tandem does and how it makes a difference in the world. Tandem provides technology and equipment for those with diabetes, and the space needed to represent the company and also be a place for connection and collaboration.
The design concept was based on Tandem’s efforts to extend a healthy and balanced lifestyle to its staff. It draws connections to the natural biological process known as the circadian rhythm, which creates balance in humans’ daily life and helps us to feel energy and balance throughout the day.
The “heads-down” solo workspaces were designed to be more neutral. The team used lighter neutrals, like Shaw Contract’s Boundless Tile modular carpet in Radiant, under the workstations, while the collaborative areas and conferencing pods with huddle rooms are more patterned and vibrant. In those areas, islands of contrasting carpet delineate open collaborative areas. Contrasting carpet extends from conference rooms out into the hallways in accent colors or patterns that create a viewpoint for wayfinding to the meeting areas. The flooring transitions help to identify certain rooms.
In keeping with the concept, the sun’s path through the sky influenced the colors used throughout the space and in the flooring, forming a palette that mirrors the day’s progression, beginning with morning blues, transitioning to lively afternoon yellows and ending with soothing neutrals. These colors were strategically placed to indicate usage and affect inhabitants, activating collaboration areas with warm oranges and bright yellows and balancing focused spaces with cool greys and calming blues. The open collaboration areas feature red/orange tones, break and huddle areas are yellow, and enclosed meeting areas are in blues.
In total, the project features 20 different carpet specifications, 11 LVT specifications, four resilient flooring specifications and seven ceramic floor tile specifications. The team appreciated the client’s desire to create a space with some dynamic floor patterning and colors, and the contractor and flooring subcontractor did an amazing job with the installation.
FLOORING AS A TOOL
It was important to introduce variety in the flooring, in terms of patterning, tones and use of color. The active connection and collaborative zones are highlighted with bold patterning and color. The designers used Shaw Contract’s Living Systems collection in a variety of colors: Optimistic, Ochre, Fragile, Coral, Wild and Flora. This really helped to energize these areas.
They used Shaw Contract’s Terrain II in Timber as a main path-of-travel flooring to introduce warm wood tones and a welcoming feel. Some of the carpet patterns felt a bit more residential, such as Shaw Contract’s Dialogue collection, and acted more like area rugs that one might use in their home.
The team completed a different space for Tandem prior to this larger project and used that as a study for design, furniture, space utilization and, of course, flooring materials. It helped to see how all the patterns of the Shaw Living Systems collection came together. There are a series of different-scale patterns transitioned together with a feathered installation, which was a bit complicated. It was useful to see how that feathering worked-the team realized they wanted to use more color and more of each pattern to make those transitions a bit more recognizable.
The designers employed a lot of curves and soft movements in the flooring, rather than sharp angles and hard transitions. The installation of the radius edges between two carpet patterns and between carpet and LVT create elegant transitions that complement the overall design.
TECHNICAL REQUIREMENTS
The design team had to plan for typical maintenance requirements. In thinking about maintenance, it was important to study the circulation paths across the floors.
There is a central staircase, a breakroom along the window line and a central breakroom on each floor. The team studied how employees would move between those spaces. In the areas just outside the breakrooms-where coffee drips might happen and which would get the most travel and wear-they used more durable, cleanable materials. LVT extends out of each of the break areas into the path of travel. Additionally, they used more patterned flooring in areas that might get more wear.
A number of labs required static-dissipative tile (SDT). The design team selected Roppe’s Stat Defend and Armstrong’s Excelon SDT. In the lab areas that did not require static-dissipative tile, they used Armstrong’s Standard Excelon VCT. In the lab hallways, the client moves a lot of heavy equipment and carts. The designers wanted that space to feel cohesive to the office areas, but it needed to be durable, so they used a coordinating wood-look LVT in a 4mm format to ensure durability.
Copyright 2023 Floor Focus
Related Topics:Roppe, Shaw Industries Group, Inc., Armstrong Flooring, ID Studios
