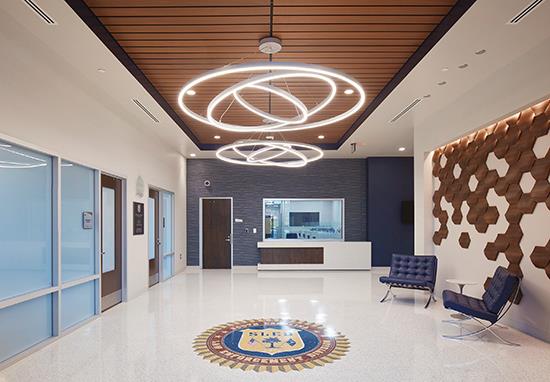Designer Forum: A forensics lab sets standards for sustainable design – Oct 2023
Interview by Jennifer Bardoner
Located in Columbia, South Carolina, the new South Carolina Law Enforcement Division (SLED) Forensics Lab marks the start of a new era for the state. The lab houses 12 different disciplines of forensics work and allows the agency to increase employment and process much higher volumes of evidence. The goal for project architecture firm LS3P was to create a building that personifies progressive civic architecture and interior design for a cohesive, inspiring aesthetic.
PROJECT OVERVIEW
The SLED Forensics Lab has been awarded two Green Globes for demonstrating excellent progress in reducing environmental impact and for the use of environmental efficiency practices. The project established guidelines for green/sustainable features, including VOC limits, recycling 75% or more of construction waste, maintaining indoor air quality standards and specifying sustainable design and construction materials. Recycled materials were used in the furniture and resilient tiles for the flooring. The state-of-the-art building also uses extensive exterior glazing to let in natural light in all three stories, which, along with high-efficiency lighting and Energy Star-rated appliances, aided in its 32% energy savings. Additionally, the building is located near public transportation and has on-site bicycling facilities. Here, project manager David Anderson and interior designer Beth Florence offer insight into the project.
Q: What stands out to you about this project?
Anderson: There’s so much natural light, all the way to the core. It exudes openness, yet it’s an incredibly secure building. The architectural and interior design choices made it feel much less institutional than the vast majority of civic or laboratory buildings.
Florence: Staff attraction and retention were important to them. The former location was darker, had fewer windows and older furnishings. We wanted to create a bright and uplifting environment because the type of work they do can be somber. For us, designing with the mental health of the occupants in mind is a huge part of our job.
Anderson: There’s a great flow throughout the building that allows people to feel at ease when finding their way from one space to the next. We worked with MWL Architects to help with the planning and layout of the building, which comprises 119,772 square feet.
Q: With so many different disciplines practiced in the building, how did you approach the idea of differentiation versus cohesiveness?
Florence: SLED really wanted everything to be uniform so as to not show any sort of favoritism to one department over another, so it was a cohesive design throughout the building.
Q: Tell me about the flooring selections chosen for the various areas and why those particular materials and products were selected.
Florence: SLED had a very strong opinion from day one that they wanted terrazzo for their corridor flooring, which I loved. They toured a facility in Kansas City and loved the look of it, as well as the overall durability of terrazzo. As far as pattern and design, we really took inspiration from DNA, the shape of molecular structures and patterns. We used heat-welded sheet vinyl [Gerflor’s Mipolam] throughout all the lab spaces for infection control and carpet [Repose by Bentley Mills] in all the office spaces, incorporating the same shapes and colors for a cohesive design. Both the flooring and lighting have an abstract hexagonal theme.
Q: It seems sustainability and environmental footprint were a focus. What had the biggest impact on the building’s environmental footprint?
Anderson: Even though there is a lot of glass, much of it is north facing. And we used a lot of high-quality materials that have a sustainability story thanks to their durability.
Q: How did you handle the recycling of construction waste?
Anderson: We specified that waste would have to be separated on-site so that the contractor could divert as much waste as possible to recycling facilities instead of landfills.
Q: Were there technical elements or requirements for the building that you had to balance with the design? How did they impact it?
Anderson: Wanting a lot of natural light was a challenge. For the south facing façade, we had to find the best insulated glass available right now in terms of heat gain coefficient and things of that nature. Architecture and interior design have developed so much over the years. Most of us have ‘bought in’ to the need to do more sustainable design, and we-both LS3P and SLED-were unified in that goal from day one.
Florence: Even if we are not seeking Green Globes or LEED status, it is our standard practice to select sustainable materials. As a firm, our interiors group has made a conscious effort to start labelling all of our materials as “mindful materials,” so we know we are making the best possible choices for the environment as we move forward.
Q: How does the finished project best exemplify progressive civic architecture and interior design?
Anderson: There’s an integration of outdoor space. For example, the breakroom has a covered overhang. We set back the entries, which gradually angle inward, so the building itself acts as a canopy over the entrances. I think it comes down to the planning. It’s not rigid in its design. There’s flexibility for future lab space. There’s visibility into all of the lab spaces because it was important to SLED to be able to give walk-through tours without going into the actual lab spaces, which is a very new approach in terms of lab design, especially labs of this nature.
Copyright 2023 Floor Focus
