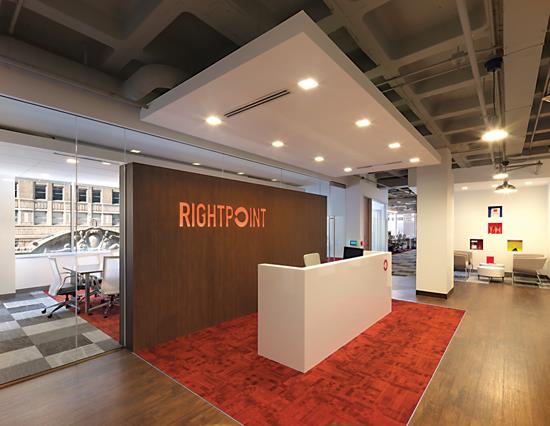Milliken and Mannington in a Holabird & Root project
By Andrea Caputo and Cory Kamholz
As Rightpoint Consulting’s business grew, so did its need for additional space. A digital agency based in Chicago, Rightpoint employs a wide array of talents with a variety of working styles and needs. Its staff comprises an operations cohort, sales and business development staff, and experts in programming and software development, plus additional creative design and user-experience design teams. Collaboration among these expert groups is paramount to the organization’s collective success, yet each group has specific needs.
To provide collaboration spaces, Holabird & Root organized the office into neighborhoods, with the hub of each neighborhood occupied by the workstations for each expert group. Surrounding zones offer a variety of spaces for spontaneous, planned, small-scale collaboration and alternative work settings.
Project studios were designed to allow experts from each department to work collectively in a focused manner throughout the duration of a project. These spaces can be dedicated to a specific project when needed, while remaining flexible enough to adapt to the next project. The design also features meeting spaces, including conference rooms and a User Experience Center, for collaboration with internal teams as well as external consultants and clients.
In contrast to these collaboration spaces and open workstation settings, it was also critical to provide opportunities for privacy and individual concentration free from distractions. To accomplish this, unassigned offices and phone booths were designed. These spaces were scaled to be comfortable for an individual to work privately and to allow staff to work undisturbed whenever necessary.
It was important to Rightpoint that the office feel like a cohesive whole, even while each neighborhood retained a unique identity. Doors, hardware, millwork finishes and furniture types remain constant throughout the office for cohesion. Likewise, the work areas all feature Milliken’s urban-inspired Paste Up Collection, making use of the large scale tessellate design in a range of monochromatic colors, such as Razed Light, Brilliant Burner and Scattered Sun. These greyscale carpet tiles helped create a unified and neutral backdrop for the splash of bolder colors injected throughout the office.
To give the neighborhoods a distinctive look and feel, each was assigned a different carpet tile color representing the Rightpoint brand. For collaboration areas, we pulled and mixed colors from the surrounding neighborhoods. Using bolder colors from the Paste Up and Ghost Artist collections, we introduced lively colors like Shade Vandal, Guerilla Garden, Illusion and Artful to the various neighborhoods. These burgundy, yellow, blue-grey and orange colors, respectively, provided the perfect accent to each neighborhood and helped define areas of overlap and collaboration. In the work spaces, these bold colors were used in larger bands to highlight areas where specific tasks occur and to create a sense of order and hierarchy. In the collaborative spaces, the colors were mixed in pixelated bands between workstation settings. The choice of solution-dyed carpet tiles from Milliken with a 100% post-industrial recycled felt bottom helped the team to meet indoor air quality and sustainability goals as well as the design goals.
With the move to its new offices, Rightpoint left another Holabird & Root-designed space in a timber loft building. Since the new space would feature exposed concrete ceilings in many areas, the design team sought ways to bring some of the warmth reminiscent of the heavy timber into the new design. The design features an LVT plank from Mannington for the major circulation paths. The Vintage Chestnut plank provided the added warmth we desired while giving the high traffic areas a durable and easily cleaned surface. We used bright paint colors to complement the carpet and wood visuals at doors and millwork.
The main lobby combines the LVT and the Ghost Artist orange Artful carpet tiles to create a welcoming reception area. The Milliken carpet tile floats in an area surrounded by plank flooring, anchoring the reception desk. This carpet then extends beyond the wood laminate logo wall into the formal conference room behind it, creating a connection between the arrival space and the meeting space. However, the vinyl plank from the lobby transitions back to the grey tiles in Razed Light, Brilliant Burner and Scattered Sun mix found throughout the rest of the office, allowing the Artful carpet tile to highlight the area occupied by the conference table and chairs. The transition back to carpet in this space was important due to the regular use of videoconferencing. The carpet, along with acoustical ceiling tiles, provides necessary sound absorption to minimize echo in the conferencing technology.
The social hub of Rightpoint’s new office is its cafe space. This space is used in a variety of ways, from individual and group work to informal meetings and staff meetings. The cafe includes booth seating, banquets with mobile tables and chairs, soft seating, bar seating and a pool table that converts to a dining or meeting table. The pantry portion of the space houses a wine and beverage fridge and two beer taps, which Rightpoint uses as part of its monthly “Rightpints” staff meetings.
With such a wide range of activity taking place, the design team needed a flooring solution that would be durable and resistant to spills, yet fun all at the same time. Our team turned to Nora’s Noraplan rubber flooring in the color Expedition. This grey field color provided the perfect opportunity to further reinforce the Rightpoint brand: the Rightpoint logo was cut into the cafe floor as a supergraphic in Heat Wave, a vibrant orange that works well with Rightpoint’s corporate palette and logo.
The mix of colors and materials throughout the office space provides a dynamic and vibrant environment for Rightpoint’s staff. The change in materials and color helps with orientation and wayfinding while reinforcing both team and collaborative areas within the office. The end result provides the flexible and innovative environment sought by Rightpoint and its staff.
Copyright 2014 Floor Focus
Related Topics:Mannington Mills
