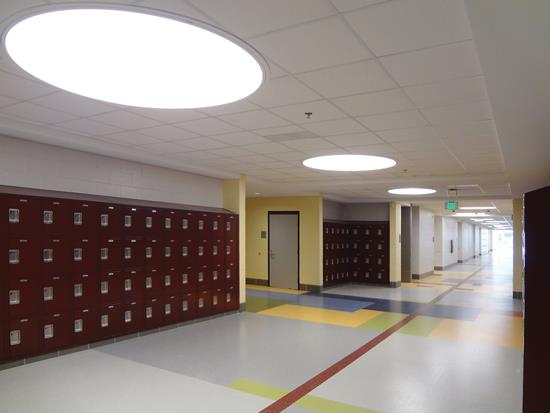Crossville tile, Nora rubber in an education project: Designer Forum
By Ann Marie Procopio
In designing the Roger L. Putnam Vocational Technical Academy, a new state-of-the-art high school serving 1,400 students, DRA Architects’ design team understood that flooring and flow would be key to humanizing the scale for students in the sprawling new 315,000 square foot facility.
The school, located in Springfield, Massachusetts, is organized into four academies—freshman academy and three career academies—and, unique to traditional vocational schools, Putnam has academic classrooms along with their dedicated shops. Included in each academy are teacher and resource support areas, fostering collaboration among students and instructors at a “neighborhood” level.
The main feature of the design is Putnam Hall, a two story ‘main street’-like space, which functions as the central circulation and gathering area, not only providing access to the core student spaces such as the cafeteria, gym and library, but also serving as a mall for the public to access student-run services. In this area, where porcelain, wood and metal panels are used as the signature materials, it was critical that the products be durable and easy to maintain. Epoxy terrazzo flooring was selected to endure the higher traffic areas and to allow for a seamless multicolored flooring theme. This flooring theme is a concept carried throughout the facility. The flooring design incorporated a liner band that leads a person through the space, with changes in pattern to emphasize significant stopping points throughout the building.
Putnam does not have a designated auditorium; therefore, a two-story stratum-style stair was introduced to provide a gathering space for the entire student body. The design creates two circulation staircases, each with seating terraces of cushioned rubber sheet flooring by Nora. The ease of maintenance—just mopping—was very important due to its location and overall area. LED lighting was incorporated in the seating riser to create an ever-changing art feature.
The cafeteria is a large curved space, with epoxy terrazzo flooring, porcelain by Crossville and wood panels advancing the material theme. The large glass overhead doors provide a connection to an outside seating area, encouraging students to step outside. The student-run cafe provides the public and staff a more intimate space, with its lower acoustical ceiling, soft lighting and patterned carpet tile by Tandus Centiva. The Antron 6,6 nylon carpet tile provides exceptional resistance to crushing, matting and staining, while offering the flexibility of replacing individual tiles.
The dental clinic and medical technology suite gives work experience to the students, while also providing much needed services to the community. The clinics are designed to reflect the current healthcare trends. A soothing color palette creates a stress-free approach to healthcare visits. Solid sheet vinyl patterned floor by Armstrong helps to achieve the soothing effect, and a laser-cut wave design leads the patients from the waiting area to the treatment rooms. The solid vinyl flooring not only provides the school with low maintenance flooring, but also meets all health and safety codes while creating a soft, durable floor.
The daycare center is an area in the facility where the color palette becomes more child-friendly and vibrant. The design of the space creates areas for different functions in one large room, without the use of walls. This was achieved by using sheet vinyl flooring to create zones in the floor. Accent colors, shapes and borders enable the children to learn where activities will take place—alphabet shapes in the flooring cue the children to story time, blue flooring is for water activities, and so on.
The media center not only serves as a library for the students, but also as a community resource and conference center for the public. Acoustics were a concern in this area, so the design team used acoustical panels on the walls along with Tandus’ patterned cushion carpet tiles to integrate the design continuity into the subdued ambiance of the space.
The approach to the design of the academic wings was to break down the scale of the building, creating more user-friendly spaces. Textured 3mm Nora rubber flooring was custom cut in large-scale graphic patterns to define and soften the space, and to provide color coding to the area. Color gave the space not only interest but also a wayfinding key for the students. Corridors were widened at specific locations to allow for cluster work areas. Maintenance staff were pleased with this design solution, which enables the use of riding washing and buffing machines to clean and maintain the flooring.
Classrooms were designed with state-of-the-art technology, smart boards and Wi-Fi in all rooms, and the room layouts were designed to help foster teaming and flexibility with each other and the instructor. The flooring backdrop consists of a 2’x2’ check-patterned field of two neutral colors, with sprinkled accent color tiles in a 2mm smooth rubber tile, also by Nora. The no-wax floor allowed the classrooms to have flexible layouts without the need for cleaning staff to move furniture.
The science labs were designed for ease of maintenance as well as student safety, since students in the labs experiment with chemicals. Armstrong homogeneous sheet vinyl with solid welding rods was used in a three-color layout to provide a defined teaching area within the space. The choice of the high performance sheet product, designed for use in sterile and aseptic environments, served to reassure the staff that the flooring could handle the rigors of the space.
The Putnam student body and staff are enjoying their state-of-the-art facility, a project achieved through the careful consideration of all interior materials and their relationship to the various spaces. Appearance, sustainability, performance and budget are all crucial when designing a public facility. The careful balance of these factors has produced a 21st century learning environment for the Putnam student body, allowing them to pursue their education and dreams.
Copyright 2014 Floor Focus
Related Topics:Armstrong Flooring, Crossville
