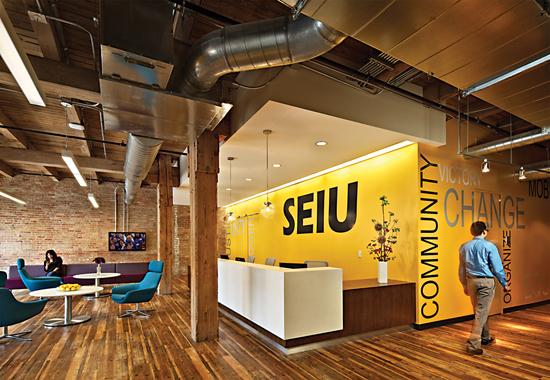Wight & Company's design of SEIU headquarters: Designer Forum
By Janet Lougée
Brand identity is increasingly becoming a part of the architecture and interior design repertoire. Clients are seeking more than just elegantly designed spaces; they require designs that are specifically tailored to the visual message their organization is trying to convey. This goes beyond the sign on the front door or the choice of wall color. Designers are reimagining entire spaces from floor to ceiling—and everything in between—to reinforce their clients’ brands.
Space branding was a crucial issue for Service Employee International Union Healthcare (SEIU)—an employee service union representing more than 85,000 healthcare, childcare, home care, and nursing home workers in the Midwest—following a recent merger and consolidation of multiple offices into one headquarters. The new headquarters, located in Chicago’s Pilsen neighborhood, was renovated from a former industrial property by Wight & Company and was designed to communicate the brand identity of the union: member engagement—championing fairness and justice.
“Members need to feel like it’s theirs,” said April Verrett, SEIU Healthcare executive vice president, at the first vision and culture workshop. It was clear from the initial meetings that SEIU Healthcare wished to convey a culture of community and collaboration in fulfilling its mission of service to its members. Over the course of about 18 months, Wight’s design was implemented, and the new headquarters opened in August 2012.
With ample parking and a location near public transit, SEIU Healthcare wished to renovate three of the floors in the former industrial building for their offices. The brick-and-timber, loft-style building aligned well with SEIU’s desire to cultivate a warm and engaging environment where members could meet and union organizers could mold and shape future campaigns.
An overall design aesthetic was crafted to provide a branded space for SEIU: colorful and energetic, yet comfortable and functional. Accent colors of yellow, blue and green (one for each floor) reflect the active, vibrant organization and complement the deep purple in the SEIU logo.
The first major hurdle designers faced was that the interior columns were spaced only 12 feet apart, presenting a challenge when creating an open work environment for groupings of 6’x8’ workstations and large meeting rooms.
“The column spacing was very close,” noted Elaine Torres Janus, chief financial officer with SEIU Healthcare. “Wight could see beyond that. The history of the building alone speaks of labor, and we were looking for a home that our members would be comfortable with, but also one that creates a culture of collaboration and interaction.”
In this spirit of collaboration and interaction, the back wall of the first floor was removed, and new structural beams were constructed to transfer the load. This made way for the major feature of the building: a 300-member hall that subdivides into three breakout meeting rooms. Equipped with fully integrated technology, the hall uses video conferencing to connect members to locals in other states.
Scarred and uneven floors presented another major design challenge in the member hall. Embracing existing wood elements, a new luxury vinyl product by Karndean called Van Gogh Vintage Pine uses 7”x48” planks that give a distressed wood appearance similar to the original floor. The new flooring was installed over a poured topping that set up a level floor condition. The pattern on the vinyl was such a perfect replication of the existing hardwood floor that no one realized it was not the original flooring.
Interface’s Raw carpet tile in the Urban colorway, which looks like distressed concrete, augmented the acoustics and industrial aesthetics throughout the open environment. Both of these flooring choices enhance the warm and approachable feel of the space, conveying an informal look. Designers specifically kept the sandblasted, exposed-wood floor joists and added pendant light fixtures.
The member hall is adjacent to a large 30-seat café that features green walls and bright magenta stone-topped islands that are also used as alternative places to work or hold a meeting. Having these spaces was a design priority, since members spend more time in meetings than at their desks. Both formal conference rooms and casual lounge groupings located throughout the office encourage collaboration, with flat screen monitors and marker boards covering entire walls. Additionally, a sound masking system provides the noise control needed in the open work environments, while open ceilings reinforce SEIU’s desire to be less formal, in keeping with their union culture.
To support sustainable initiatives, existing sliding metal doors from the industrial building were preserved and used in open meeting areas with a combination of dry erase boards and magnetic surfaces for hanging flip charts. A large baler, used in the former industrial space, was preserved and repurposed as a historical labor sculpture in the outdoor garden. The new space also features an exposed deck with open ceilings and extensive natural daylight from tall industrial windows that flank the perimeter of the building.
A “branding wall” and embedded flat-screen TV located off of the reception area are populated with words and audiovisual elements that depict the spirit, mission and value of SEIU Healthcare. Bright purple derived from the SEIU logo accents the space throughout, and vibrantly colored furniture enhances the lively environment—fusing traditional industriousness with innovative modernity.
SEIU Healthcare now has a place to call home for employees and members, fostering collaboration in a comfortable and functional environment. In October, the new headquarters was the recipient of the 2013 AIA Northeast Illinois Design Awards, Excellence in Design for Interiors. Through thoughtful branding—literally from floor to ceiling—the SEIU Healthcare facility is a highly tailored office space in which the union can grow and flourish for years to come.
Copyright 2013 Floor Focus
Related Topics:Interface, The American Institute of Architects
