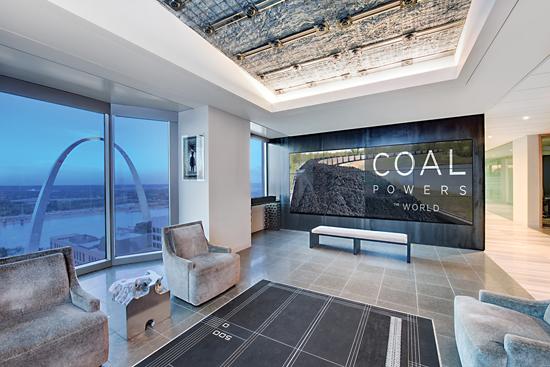Designer Forum - June 2013
By Wendy Gray
When Foresight Energy decided to relocate its corporate headquarters from Palm Beach, Florida to St. Louis, Missouri, it asked Gray Design Group to create its new 20,000 square foot facility in the Metropolitan Square office building.
The design direction from Foresight was to convey the broader story of coal and the intricate supply chain both above and below ground. Many months of research and learning about state-of-the-art mining operations fueled the design process as well as brand development. The results of Gray’s efforts and those of the locally commissioned artist continue to delight Foresight’s clients, employees and investors.
The design story begins immediately after stepping off the elevator lobby as one enters the glass encapsulated reception area. The vaulted ceiling structure, complete with actual mining mesh, replicates the top of a mineshaft roof, with the actual bolts and structural steel supports used underground. The main flooring in the lobby area is a field of limestone planks with a custom inset area “rug” made from rubber conveyor belts used to transport coal out of the mines and up onto the earth’s surface above. Stainless steel bands were used to complete the flooring transition and illustrate the depths of the coal seams below.
The reception desk is clad in a whitewashed rift-sawn oak and a unique metal cloud floats above the desk, diffusing the down lights, creating a lighting pattern reminiscent of the lanterns on coal miner’s helmets.
The story continues with a 20 foot long coal-like water feature designed to illustrate life below ground. The feature wall is made from faux stone, and the reflections therein symbolize the nuances of color subtly illuminated by the light levels within a mineshaft.
Before leaving the reception area, a 12-screen video wall offers visitors a video tour behind the scenes of the mining process and outlines the benefits of coal as a clean fuel source. The feature wall is surrounded with 1/8” thick cold rolled steel emulating the massive heavy-duty equipment used in the mining extraction process.
The offices and corridors off the lobby use broadloom carpet as the predominant flooring type; however, several areas utilize Interface carpet tile pre-cut at the factory into triangles to emulate the client logo and provide durability in higher wear areas. Throughout the tour sequence of the offices, photography is strategically located to create areas of interest to further tell the story and continue the education process of visitors and coal veterans alike.
The boardroom is a showstopper. In addition to the magnificent views of the St Louis riverfront and Gateway Arch from the 27th floor, Foresight has a bird’s eye view of its river barge operations. A custom designed and constructed 30’ conference table is comprised of leather and stone, and a unique stainless steel trough running the length of the table is filled with coal chunks extracted from Foresight’s West Virginia mining location. State-of-the-art technology powers the table, allowing for large format video conferencing and Internet access. A specially designed iPhone application allows for user-friendly access to all of the controls for the room, from lighting and shade control to communication with offsite underground operations. The flooring in the room is aptly named Energy and is manufactured by Atlas Carpet. The unique circular pattern mimics the etched pattern of the mine’s sidewalls.
Art abounds throughout the facility. A custom map of the world highlighting the firm’s mining locations and shipping routes hangs outside the boardroom and was created by sewing together layers of gently used coal miner’s denim work pants and tan coveralls, complete with zippers and snap fasteners.
Beyond the offices, public areas, private offices, meeting rooms and workstations benefit from the daylight that floods the entire office from three sides of the building. Structural glass walls were used extensively in these rooms, as well as panels between workstations to allow for an uninterrupted flow of light and a feeling of openness. Additionally, Metropolitan Square is a smart building, and most of the lighting is connected to sensors that automatically turn off or on depending on the level of activity in a sensor area. Not only is this good for the entire planet but it also helps to control rising electrical costs.
Because of the unique footprint of the building, opportunities were taken when planning the employee lounge/break area. The southwest facing dining room, complete with lounge seating and multiple flat screen TVs, overlooks Busch Stadium, making for a comfortable respite around the clock. Above the backlit island food bar are several suspended curved acrylic floating panels to provide interest and scale to the space. Polished ceramic tiles with a glitter-like mica effect were specified for durability and ease of maintenance behind the work counters. Flooring in the café is a porcelain tile by Caesar, rectangular in format and featured in a warm toned concrete coloration with a glitter effect. Artwork in the staff lounge, featuring miners in heroic poses, is recessed into the wall and accent lit by actual miner’s hats above each large-scale photograph.
The color palette Foresight chose to pursue for the entire office was reminiscent of the blue sky and sandy beaches from where it came. The neutral stones, laminates and upholstery generate a quiet backdrop for the striking contrast that showcases the story of coal, the likes of which so few ever are able to see. This office truly illustrates “one man’s floor is another man’s ceiling.”
Copyright 2013 Floor Focus
Related Topics:Interface
